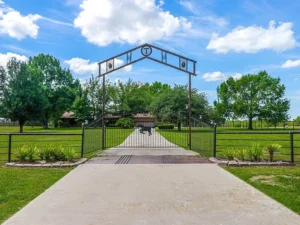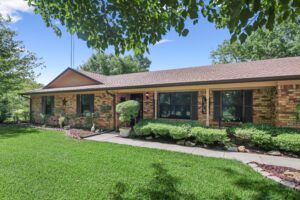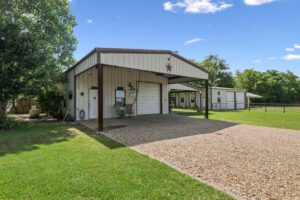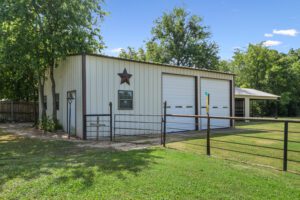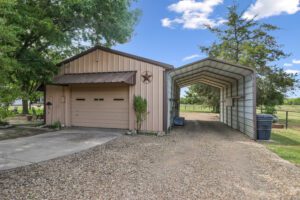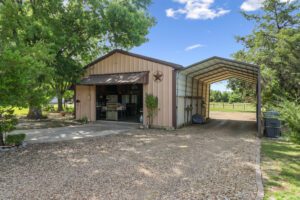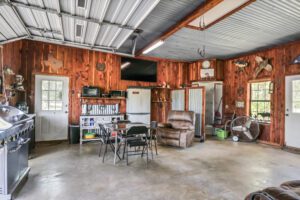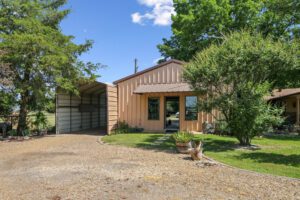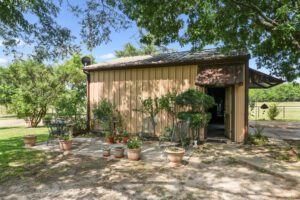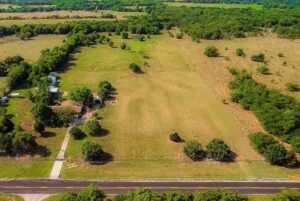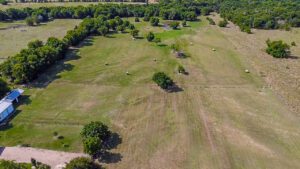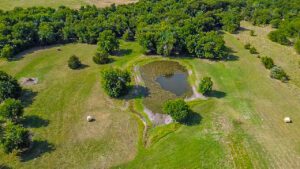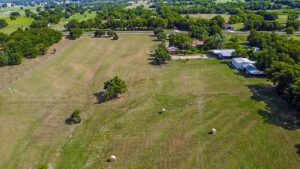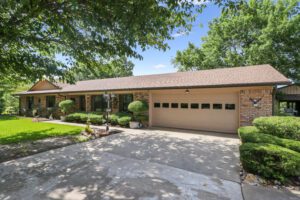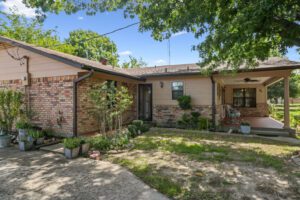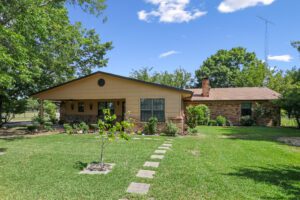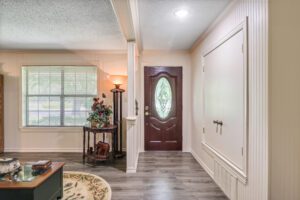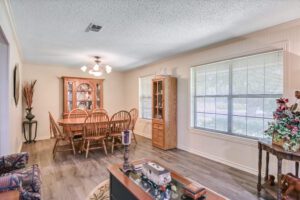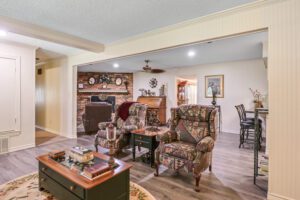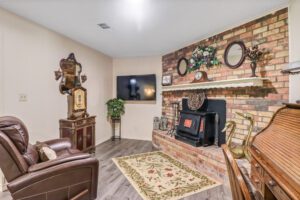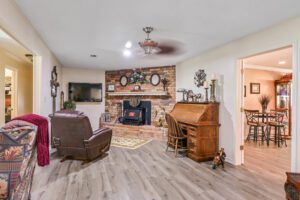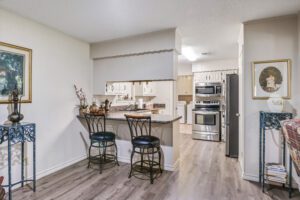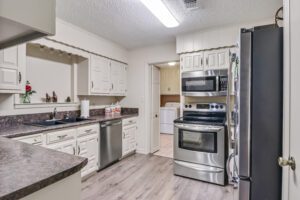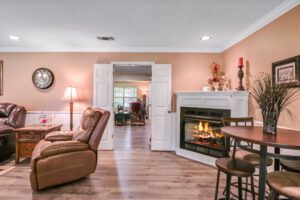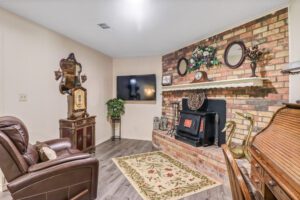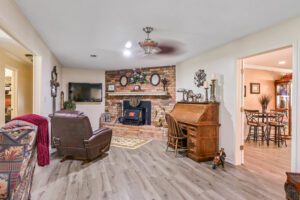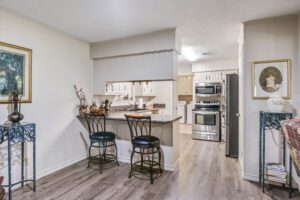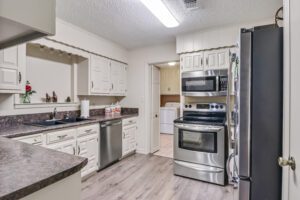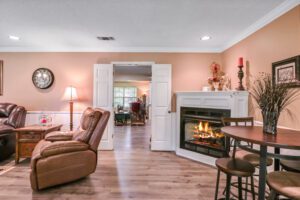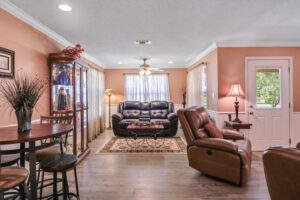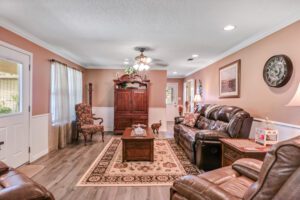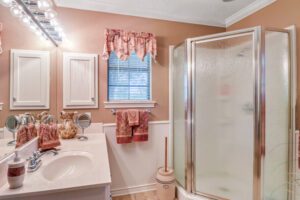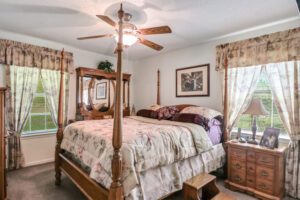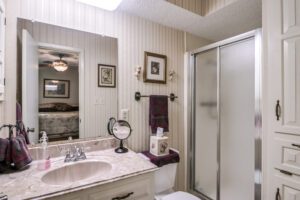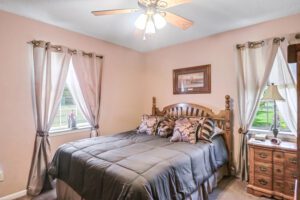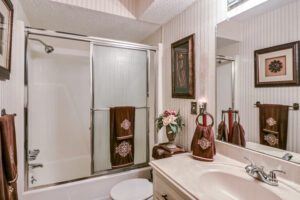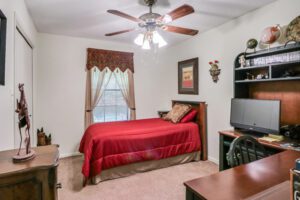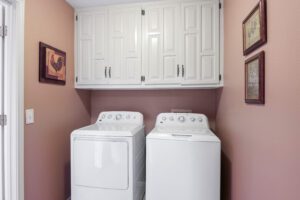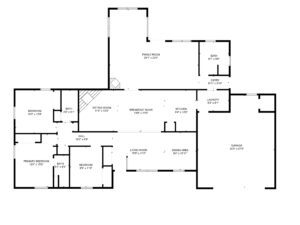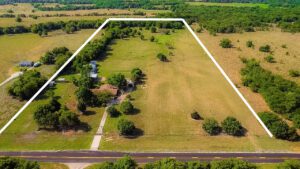1972 Farm Road 3134, Cumby, TX 75433
1972 Farm Road 3134, Cumby, TX 75433- 3 beds
- 3 baths
- 2162 sq ft
Basics
- Price per sqft: $347
- Date added: Added 6 months ago
- Category: For sale
- Type: Farm House
- Status: Open
- Bedrooms: 3
- Bathrooms: 3
- Total rooms: 3
- Floors: 1
- Area: 2162 sq ft
- Lot size: 21.50 sq ft
- Year built: 1979
Building Details
- Garage spaces: 4
- Exterior material: Brick and Wood, Foundation: Slab, Gas: Other/See Remarks, Sewer: Septic Tank, Utilities for property: Cable Connected
- Roof: Roof: Composition
- Parking: Garage Spaces: 1, Garage spaces: 4, Total spaces: 4
Description
-
Description:
Situated on 21.5 acres of meticulously manicured land, this ranch residence is perfect for a country lifestyle. The entire property exudes pastoral charm, featuring a large pond, pipe fencing, barns, stalls, a coop, and a long concrete drive with cattle guards and an iron gate. Large tiled back porch leads to a perfect entertainment barn, fully equipped for gatherings and leisure activities. The property also features a gravel drive leading to an impressive 36x40 shop and a 54x90 barn, both with concrete floors, electric, and water. Additionally, there are three outbuildings on the property, including covered concrete floor storage for farm equipment, horse stalls, and a covered shed. A secondary home site adjacent to the main residence, complete with separate electric and water meters, provides potential for a new residence or guest accommodations. This exceptional property combines modern living with the charm and functionality of a farm or ranch, offering endless possibilities.
Facts & features
Show all descriptionInterior
Bedrooms & bathrooms
- Bedrooms: 3
- Bathrooms: 3
- Full bathrooms: 3
Bedroom
- Level: Main
Bathroom
- Features: Shower Only, Shower and Tub, Ceramic Tile, Other/See Remarks
Dining room
- Features: Formal Living Combo
Heating
- Central Electric
Cooling
- Central Electric
Appliances
- Included: Range/Oven-Electric, Dishwasher, Microwave, Trash Compactor, Other/See Remarks
Features
- Ceiling Fan(s), Other/See Remarks, Pantry
- Windows: Blinds
- Has fireplace: Yes
- Fireplace features: Wood Burning, Wood Burning Stove, Gas Only, Brick
Interior area
- Total structure area: 2,162
- Total interior livable area: 2,162 sqft
Property
Parking
- Total spaces: 4
- Parking features: Garage
- Garage spaces: 4
Features
- Levels: One
- Patio & porch: Patio Covered, Porch
- Exterior features: Gutter(s)
- Pool features: None
- Fencing: Wood,Metal,Cross Fenced,Barbed Wire,Other/See Remarks,Pipe
Lot
- Size: 21.50 Acres
- Topography: Rolling
- Residential vegetation: Partially Wooded
Details
- Additional structures: Storage, Metal Outbuilding(s), Barn(s), Workshop, Other/See Remarks
- Parcel number: R000012695
- Special conditions: None
- Other equipment: TV Antenna
- Horse amenities: Tack Room
Construction
Type & style
- Home type: SingleFamily
- Property subtype: Single Family Residence
Materials
- Brick and Wood
- Foundation: Slab
- Roof: Composition
Condition
- Year built: 1979
Utilities & green energy
- Gas: Other/See Remarks
- Sewer: Septic Tank
- Utilities for property: Cable Connected
Community & HOA
Community
- Security: Smoke Detector(s)
Location
- Region: Cumby
Financial & listing details
- Price per square foot: $347/sqft
- Annual tax amount: $7,299
- Date on market: 7/19/2024
Open House
- 12/26/2000:00 to 12:30
- 00:00 to 00:00
Video
- Video:

