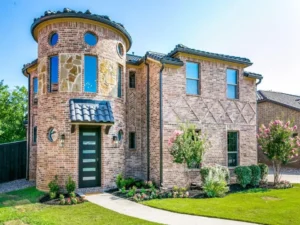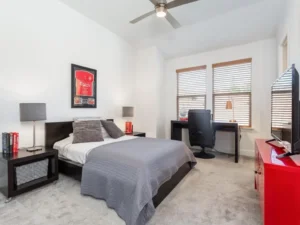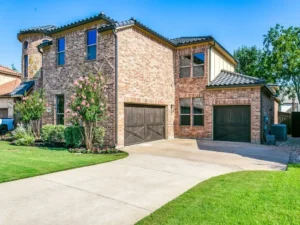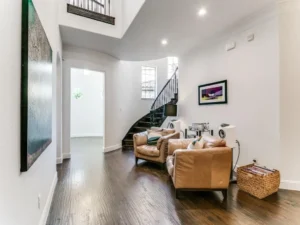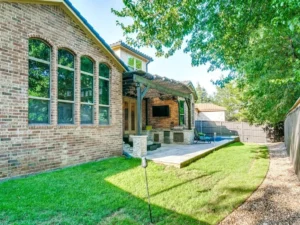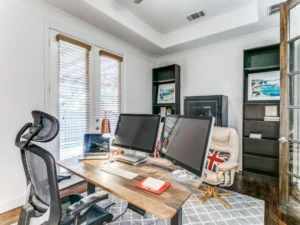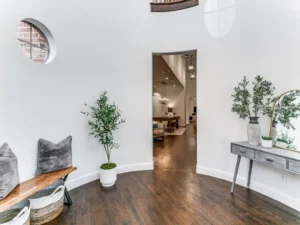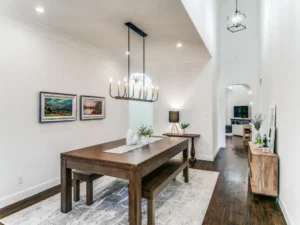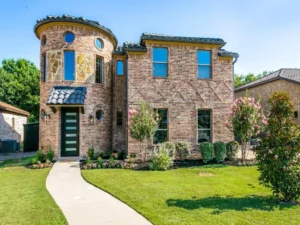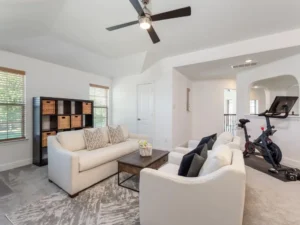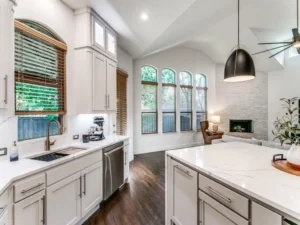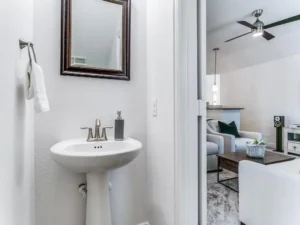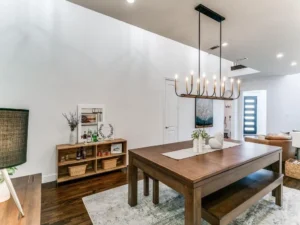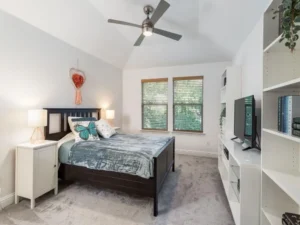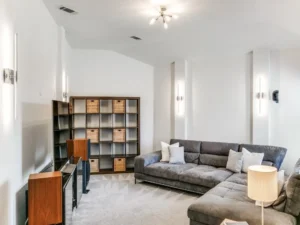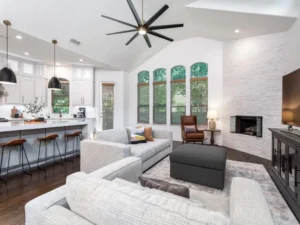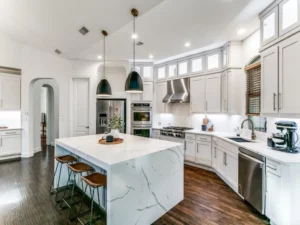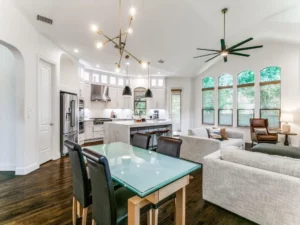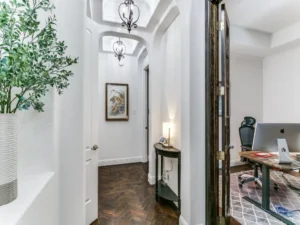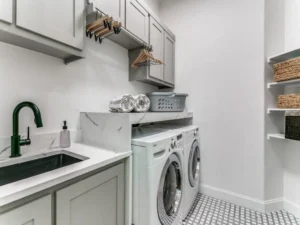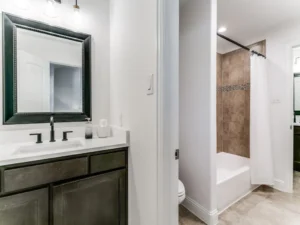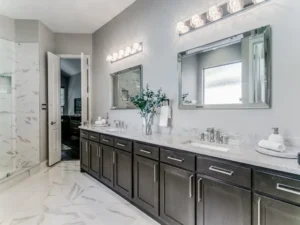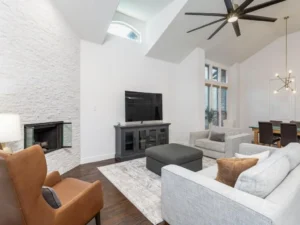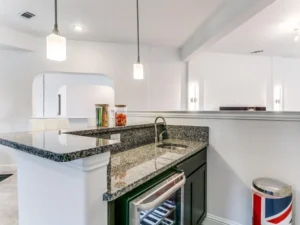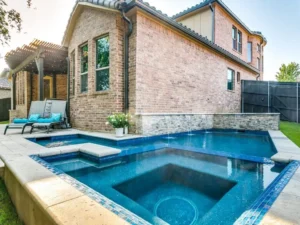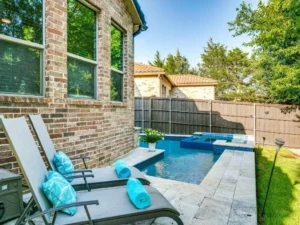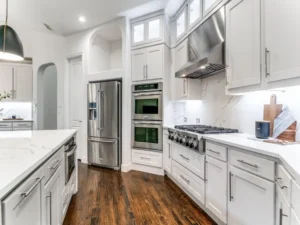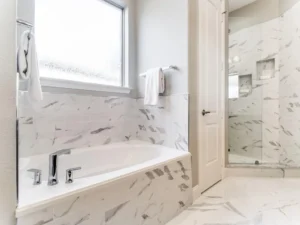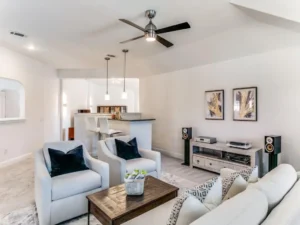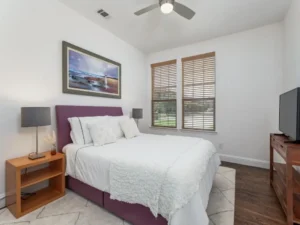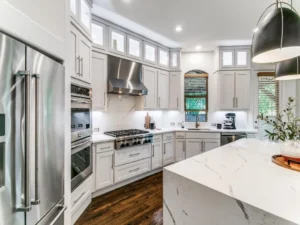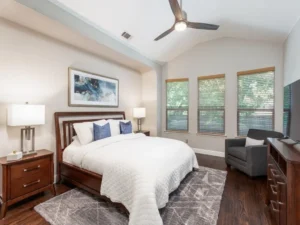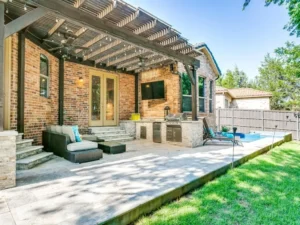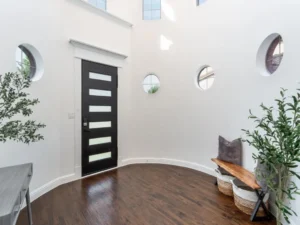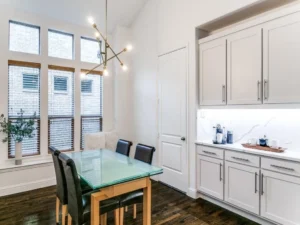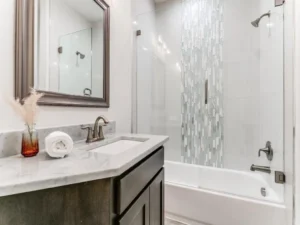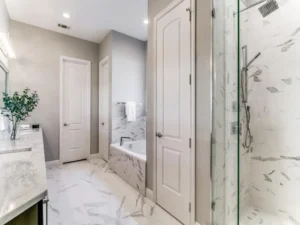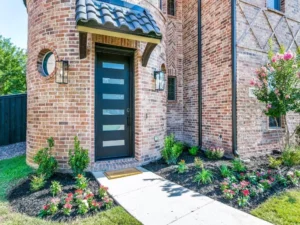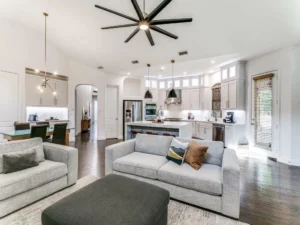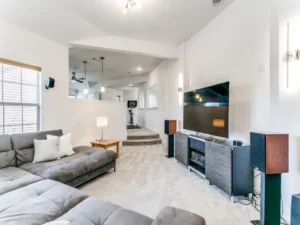1744 Adalina Dr, Keller, TX 76248
1744 Adalina Dr, Keller, TX 76248- 4 beds
- 5 baths
- 4511 sq ft
Basics
- Date added: Added 4 months ago
- Category: Sold
- Type: Single Family Residence
- Status: Sold
- Bedrooms: 4
- Bathrooms: 5
- Half baths: 2
- Total rooms: 4
- Floors: 1
- Area: 4511 sq ft
- Lot size: 9322 sq ft
- Year built: 2012
Building Details
- Cooling features: Central Air, Electric, Zoned
- Heating features: Central, Natural Gas, Zoned
- Garage spaces: 3
- Exterior material: Brick, Deck, Foundation: Slab, Lighting, Outdoor Grill, Outdoor Kitchen, Pool features: None, Rain Gutters
- Roof: Roof: Composition
- Parking: Attached garage spaces: 2, Enclosed, Garage, Garage Door Opener, Garage Faces Front, Oversized, Parking features: Concrete, Total spaces: 2
Description
-
Description: Show all description
Property details
Welcome to this classically updated modern home blending timeless elegance w contemporary design. Situated in a tranquil neighborhood, this residence offers the perfect sanctuary for those seeking comfort and style. As you step inside, you'll be greeted by the spacious open floor plan, adorned w pristine hardwood flooring that flows gracefully thru-out. Prepare to be captivated by the heart of the home - the stunning white kitchen. A sleek and sophisticated aesthetic, the kitchen features Calcutta quartz countertops that beautifully contrast the clean, white cabinetry. The expansive island ideal for meal prep serves as a gathering point for family & friends. The main level boasts a guest ensuite + a private owners wing complete w an equipped office & spacious primary retreat w indulgent spa-like bath. As you ascend the staircase, you'll discover two addt'l bedrms joined by a convenient J&J bathroom. Entertainment options abound in this home, as it boasts both a large gamerm + media room.
Property features
Bedrooms
- Bedrooms: 4
Bathrooms
- Total Bathrooms: 5
- Full Bathrooms: 3
- 1/2 Bathrooms: 2
Interior Features
- Built-in Features
- Built-in Wine Cooler
- Cathedral Ceiling(s)
- Chandelier
- Eat-in Kitchen
- Flat Screen Wiring
- Granite Counters
- High Speed Internet Available
- Kitchen Island
- Pantry
- Smart Home System
- Sound System Wiring
- Walk-In Closet(s)
- Wet Bar
- Wired for Data
- Flooring: Carpet, Ceramic Tile, Wood
- Window Features: Window Coverings
Appliances
- Built-in Gas Range
- Dishwasher
- Disposal
- Gas Cooktop
- Gas Water Heater
- Microwave
- Convection Oven
- Double Oven
- Plumbed For Gas in Kitchen
- Laundry Features: Washer Dryer Connections: Electric Dryer Hookup, Utility Room, Full Size W/D Area, Washer Hookup
Heating and Cooling
- Cooling Features: Central Air, Electric, Zoned
- Fireplace Features: Gas Logs, Gas Starter, Glass Doors, Stone
- Heating Features: Central, Natural Gas, Zoned
- Number of Fireplaces: 1
Exterior and Lot Features
- Covered Patio/Porch
- Outdoor Grill
- Outdoor Kitchen
- Outdoor Living Center
- Fencing: Fenced Yard: Back Yard, Wood
- Patio And Porch Features: Covered
Pool and Spa
- Pool Features: Gunite, Heated, In Ground, Pool Sweep, Pool/Spa Combo
- Spa: Yes
Land Info
- Few Trees
- Interior Lot
- Landscaped
- Sprinkler System
- Subdivision
- Lot Description: Less Than .5 Acre (not Zero)
- Lot Size Acres: 0.214
- Lot Size Square Feet: 9322
Garage and Parking
- Attached Garage: Yes
- Covered Spaces: 3
- Garage Spaces: 3
- Parking Features: Driveway, Garage, Garage Door Opener, Garage Faces Side
- Garage Dimensions: 31 x 27
Homeowners Association
- Association: Yes
- Association Fee: 680
- Association Fee Frequency: Annually
- Association Fee Includes: Full Use of Facilities, Maintenance Grounds, Management Fees
- Calculated Total Monthly Association Fees: 57
School Information
- Elementary School: Florence
- Middle School: Keller
- School District: Keller ISD
Amenities and Community Features
- Club House
- Community Pool
- Curbs
- Golf
- Greenbelt
- Jogging Path/Bike Path
- Park
- Playground
- Pool
- Restaurant
- Sidewalks
Other Property Info
- Source Listing Status: Closed
- County: Tarrant
- Directions: From Bear Creek Pkwy, turn into Bloomfield at Hidden Lakes. First right is Adalina - home on left.
- Source Property Type: Residential
- Exclusions: Step outside& immerse yourself in the serenity of the outdr living+grilling area.The relaxing pool & spa create a tranquil oasis in your own backyard.
- Source Neighborhood: Adalina At Bloomfield
- Parcel Number: 41278011
- Subdivision: Adalina At Bloomfield
- Property Subtype: Single Family Residence
- Source System Name: C2C
Building and Construction
- Total Square Feet Living: 4511
- Year Built: 2012
- Construction Materials: Construction: Brick, Rock/Stone
- Foundation Details: Slab
- Levels: Two
- Property Age: 11
- Roof: Spanish Tile
- Structure Type: Single Detached
- Year Built Details: Preowned
- Architectural Style: Mediterranean
Utilities
- Utilities: Cable Available, City Sewer, City Water, Concrete, Curbs, Individual Gas Meter, Individual Water Meter, Natural Gas Available, Sidewalk, Underground Utilities
Home Features
- Green Energy Efficient: Energy Saving Features: Rain / Freeze Sensors, Thermostat
- Security Features: Security Features: Carbon Monoxide Detector(s), Security System, Smoke Detector(s)
Open House
- 12/26/2000:00 to 12:30
- 00:00 to 00:00
Amenities & Features
- Amenities:
- Features:

