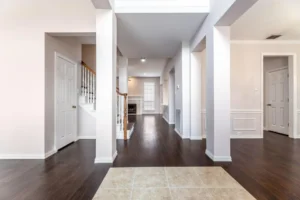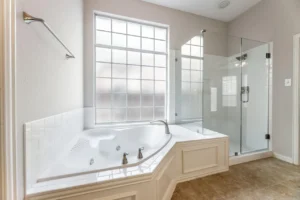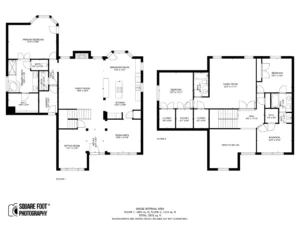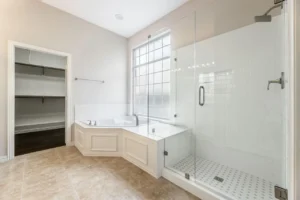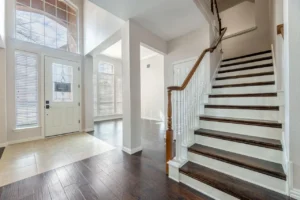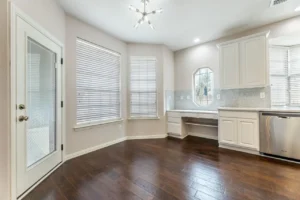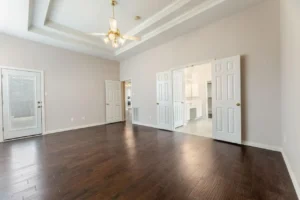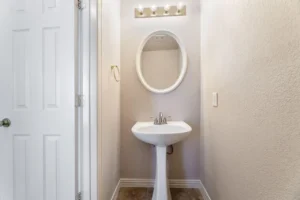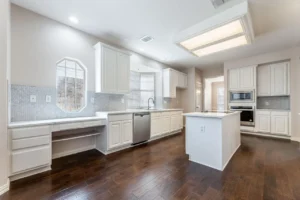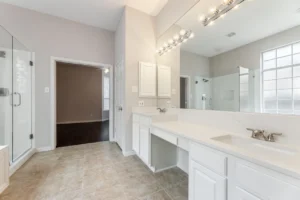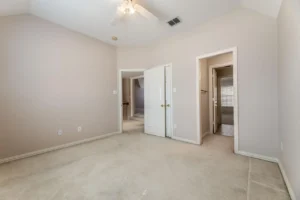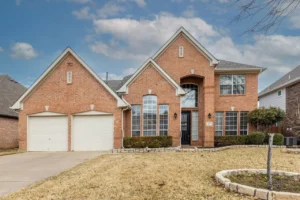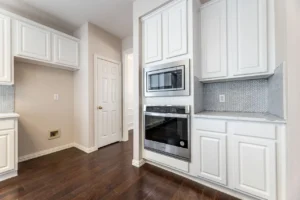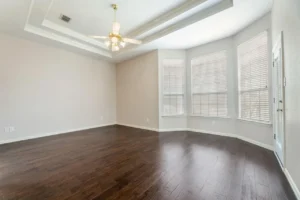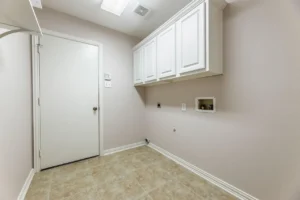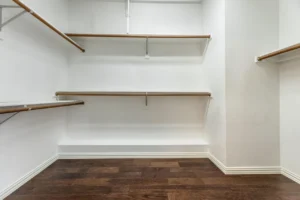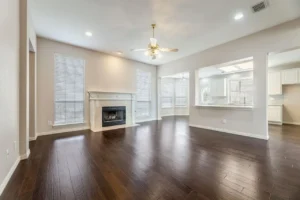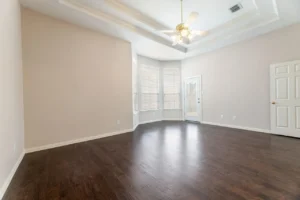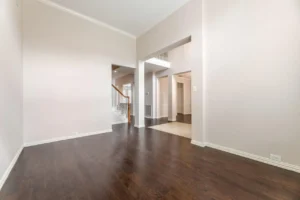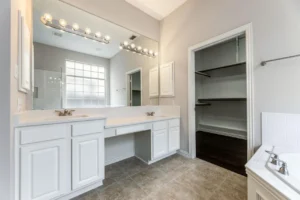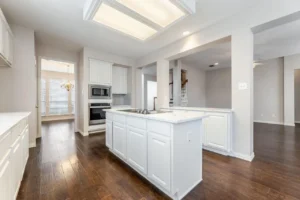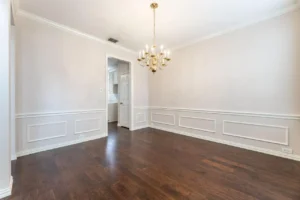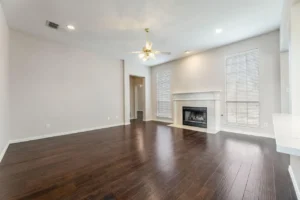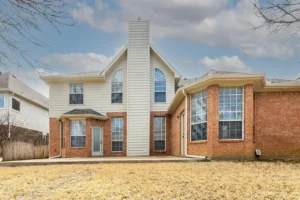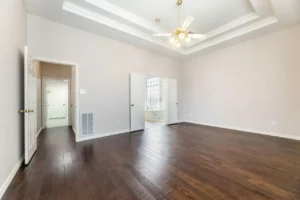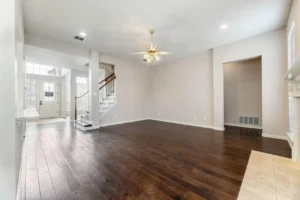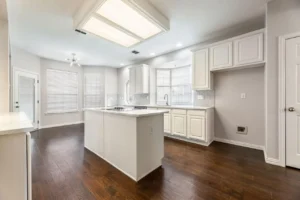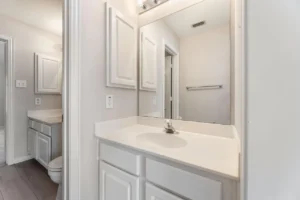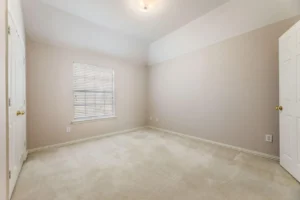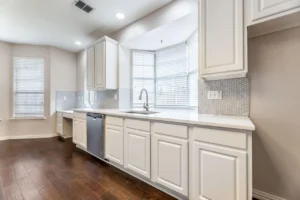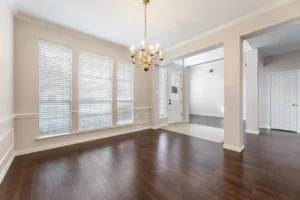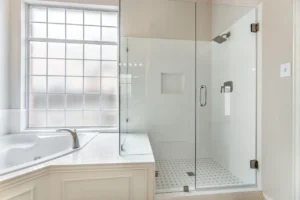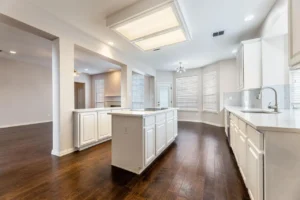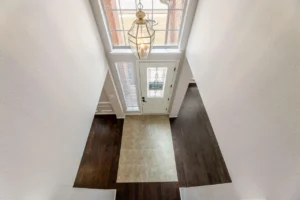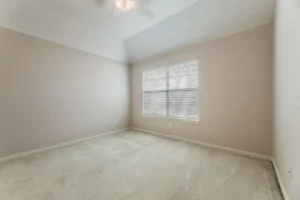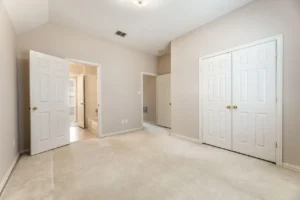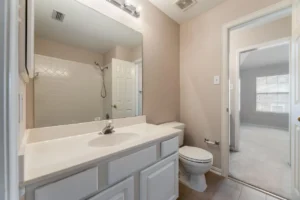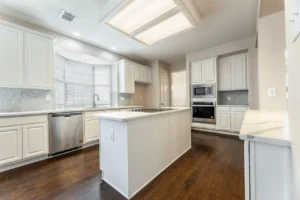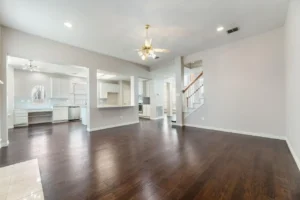1904 N Port Ct, Grapevine, TX 76051
1904 N Port Ct, Grapevine, TX 76051- 4 beds
- 4 baths
- 3026 sq ft
Basics
- Date added: Added 4 months ago
- Category: Sold
- Type: Single Family Residence
- Status: Sold
- Bedrooms: 4
- Bathrooms: 4
- Half baths: 1
- Total rooms: 3
- Floors: 1
- Area: 3026 sq ft
- Lot size: 7492 sq ft
- Year built: 1995
Building Details
- Cooling features: Attic Fan, Ceiling Fan(s), Central Air, Electric
- Heating features: Central
- Garage spaces: 2
- Exterior material: Brick, Deck, Foundation: Slab, Lighting, Outdoor Grill, Outdoor Kitchen, Pool features: None, Rain Gutters
- Roof: Roof: Composition
- Parking: Attached garage spaces: 2, Enclosed, Garage, Garage Door Opener, Garage Faces Front, Oversized, Parking features: Concrete, Total spaces: 2
Description
-
Description: Show all description
Property details
NEWLY Updated Home!! NEW Kitchen!! Newly Painted Cabinets w NEW High End Quartz Countertops All NEW Stainless Steel Appliances Custom Backsplash Master Bath w NEW Quartz Countertops, NEW Subway Tile & NEW Gorgeous Shower Glass, Garden Tub & a Large Walk-in Closet REPAINTED WHOLE Interior & Exterior of the Home!! Brand NEW Roof!! All Bathrooms Upstairs have been Newly Painted with NEW flooring Upstairs Jack n Jill Bath Open Concept Great Floor Plan Split Bedrooms Hardwood Flooring Throughout the Entire Downstairs Gorgeous Wood Staircase 3 Living Areas with Large Game Room Upstairs Gorgeous Bay Windows off of Breakfast Area looking to Backyard Downstairs Master Bedroom with Access to the Backyard Backs up to Heavily Treed Greenbelt Walking Trail Walking Distance from Home Excellent School District
Property features
Bedrooms
- Bedrooms: 4
Bathrooms
- Total Bathrooms: 4
- Full Bathrooms: 3
- 1/2 Bathrooms: 1
Interior Features
- Cable TV Available
- Chandelier
- Decorative Lighting
- Double Vanity
- Eat-in Kitchen
- High Speed Internet Available
- Kitchen Island
- Open Floorplan
- Pantry
- Walk-In Closet(s)
- Flooring: Carpet, Ceramic Tile, Wood
Appliances
- Dishwasher
- Disposal
- Electric Cooktop
- Electric Oven
- Gas Water Heater
- Microwave
- Plumbed For Gas in Kitchen
Heating and Cooling
- Cooling Features: Attic Fan, Ceiling Fan(s), Central Air, Electric
- Fireplace Features: Family Room, Gas
- Heating Features: Central
- Number of Fireplaces: 1
Exterior and Lot Features
- Rain Gutters
- Lighting
- Private Yard
- Fencing: Fenced Yard: Fenced, Wood
Land Info
- Cul-De-Sac
- Greenbelt
- Landscaped
- Lrg. Backyard Grass
- Sprinkler System
- Subdivision
- Lot Description: Less Than .5 Acre (not Zero)
- Lot Size Acres: 0.172
- Lot Size Square Feet: 7492
Garage and Parking
- Attached Garage: Yes
- Covered Spaces: 2
- Garage Spaces: 2
- Parking Features: 2-Car Double Doors, Driveway, Garage, Garage Door Opener, Garage Faces Front, Kitchen Level
- Garage Dimensions: 21 x 20
Homeowners Association
- Association: Yes
- Association Fee: 100
- Association Fee Frequency: Annually
- Calculated Total Monthly Association Fees: 8
School Information
- Elementary School: Grapevine
- Middle School: Heritage
- School District: Grapevine-Colleyville ISD
Other Property Info
- Source Listing Status: Closed
- County: Tarrant
- Directions: See GPS. GREAT LOCATION!!! Off of 121 in Grapevine. Convenient commuting to the airport or anywhere in the Dallas-Fort Worth Metroplex.
- Source Property Type: Residential
- Source Neighborhood: Bear Run
- Subdivision: Bear Run
- Property Subtype: Single Family Residence
- Source System Name: C2C
Building and Construction
- Total Square Feet Living: 3026
- Year Built: 1995
- Construction Materials: Construction: Brick
- Foundation Details: Slab
- Levels: Two
- Property Age: 28
- Roof: Composition
- Structure Type: Single Detached
- Year Built Details: Preowned
- Architectural Style: Traditional
Utilities
- Utilities: City Sewer, City Water, Electricity Connected, Individual Gas Meter, Individual Water Meter, Sidewalk, Underground Utilities
Home Features
- Security Features: Security Features: Security System, Smoke Detector(s)
Open House
- 12/26/2000:00 to 12:30
- 00:00 to 00:00
Amenities & Features
- Amenities:
- Features:

