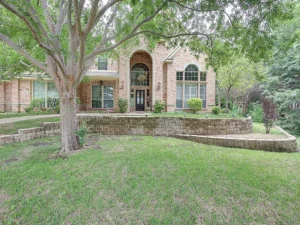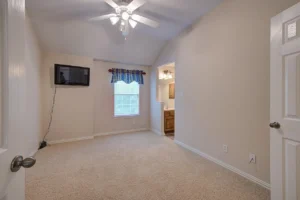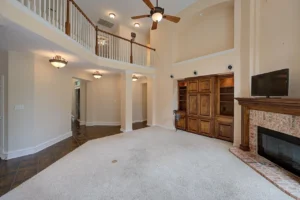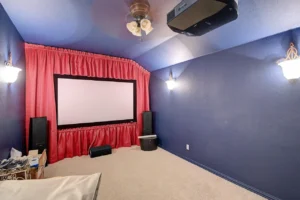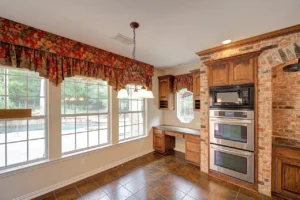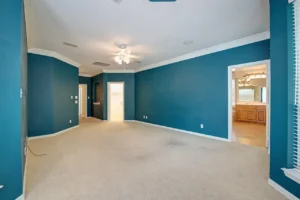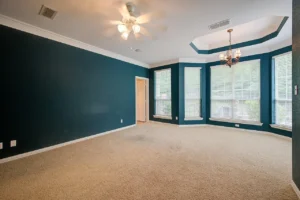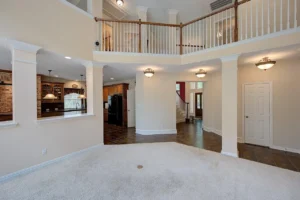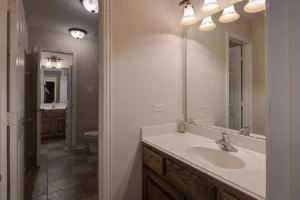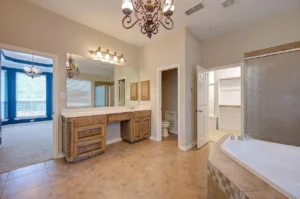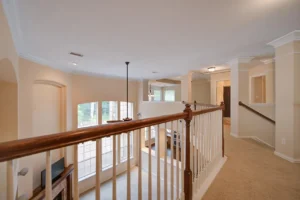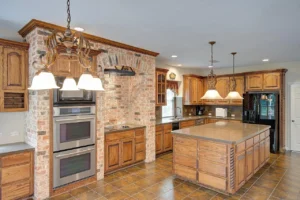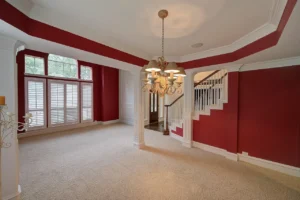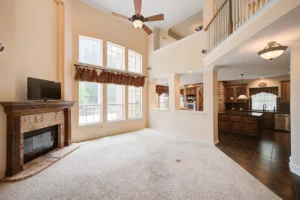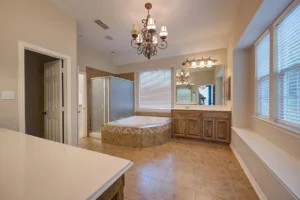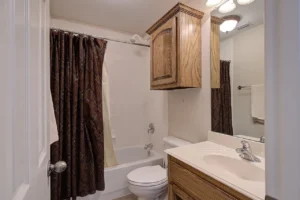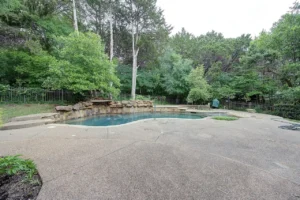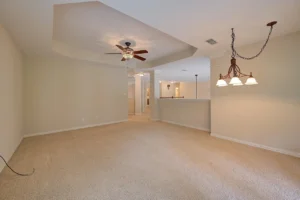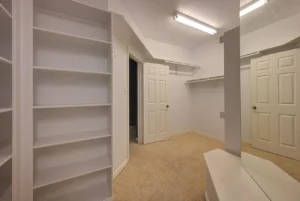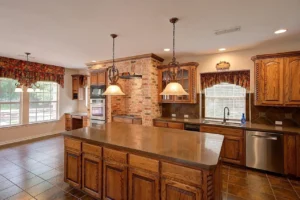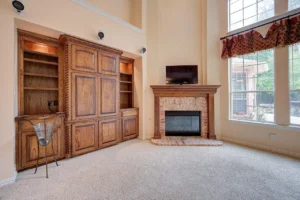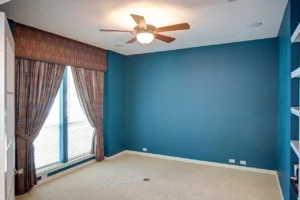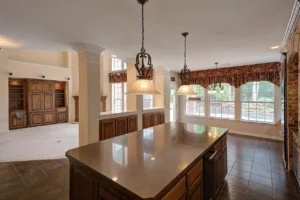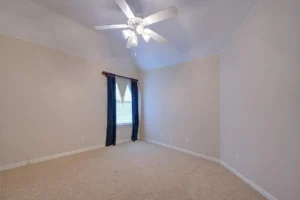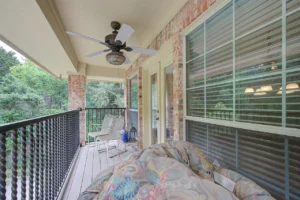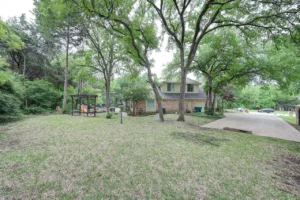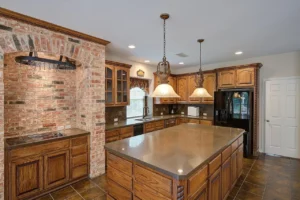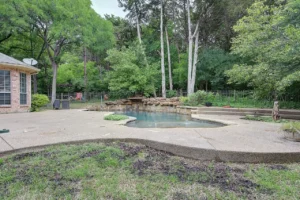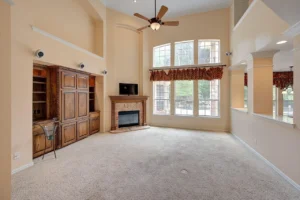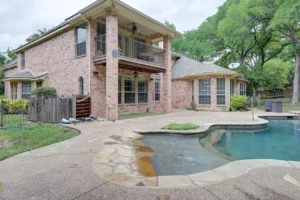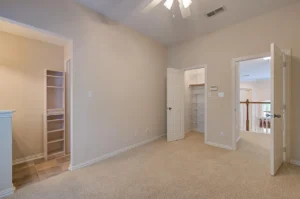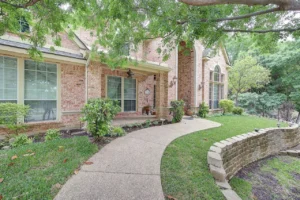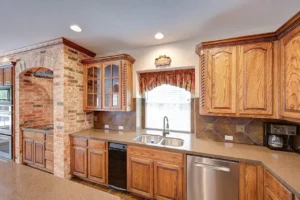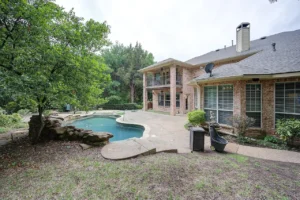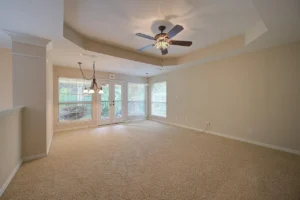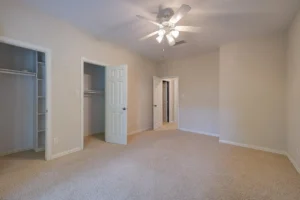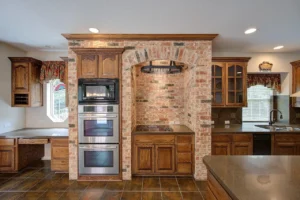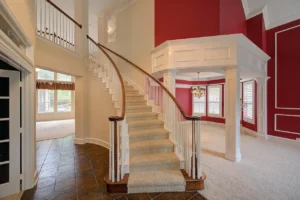2302 Autumn Run Ct, Cedar Hill, TX 75104
2302 Autumn Run Ct, Cedar Hill, TX 75104- 5 beds
- 4 baths
- 3697 sq ft
Basics
- Date added: Added 6 months ago
- Category: Sold
- Type: Single Family Residence
- Status: Sold
- Bedrooms: 5
- Bathrooms: 4
- Half baths: 1
- Total rooms: 3
- Floors: 1
- Area: 3697 sq ft
- Lot size: 0.51 sq ft
- Year built: 2003
Building Details
- Cooling features: Ceiling Fan(s), Central Air, Electric, Zoned
- Heating features: Central, Propane, Zoned
- Garage spaces: 2
- Exterior material: Brick, Deck, Foundation: Slab, Lighting, Outdoor Grill, Outdoor Kitchen, Pool features: None, Rain Gutters
- Roof: Roof: Composition
- Parking: Attached garage spaces: 2, Enclosed, Garage, Garage Door Opener, Garage Faces Front, Oversized, Parking features: Concrete, Total spaces: 2
Description
-
Description: Show all description
Property details
See walk through video for more details. Spacious and luxurious, this 5-bedroom, 3.5-bathroom home is on a quiet cul-de-sac in the desirable gated Autumn Run neighborhood. Boasting over 3, 400 square feet of living space, this home is an entertainer's dream, featuring a large open floor plan with soaring ceilings and floor to ceiling windows overlooking the pool and incredible greenery. The gourmet kitchen is equipped with top-of-the-line stainless steel appliances, center island, and double convection oven. The adjacent living area features a cozy fireplace perfect for living and entertainment. The 1st floor primary bedroom suite is a true oasis, featuring a spa-like ensuite bathroom with dual sinks, separate shower, and a very large custom walk-in closet. The four upstairs bedrooms and game room provide a space for relaxation or play. Other features include a formal living and dining room, office, 2-car garage, large backyard with pool and large wooden shed wired for electricity.
Property features
Bedrooms
- Bedrooms: 5
Bathrooms
- Total Bathrooms: 4
- Full Bathrooms: 3
- 1/2 Bathrooms: 1
Interior Features
- Built-in Features
- Cable TV Available
- Chandelier
- Decorative Lighting
- Double Vanity
- Eat-in Kitchen
- Flat Screen Wiring
- High Speed Internet Available
- Kitchen Island
- Natural Woodwork
- Open Floorplan
- Sound System Wiring
- Vaulted Ceiling(s)
- Walk-In Closet(s)
- Flooring: Carpet, Ceramic Tile
- Window Features: Window Coverings
Appliances
- Dishwasher
- Disposal
- Electric Cooktop
- Double Oven
- Laundry Features: Washer Dryer Connections: Electric Dryer Hookup, Utility Room, Full Size W/D Area, Washer Hookup
Heating and Cooling
- Cooling Features: Ceiling Fan(s), Central Air, Electric, Zoned
- Fireplace Features: Brick, Gas, Living Room
- Heating Features: Central, Propane, Zoned
- Number of Fireplaces: 1
Exterior and Lot Features
- Balcony
- Covered Patio/Porch
- Rain Gutters
- Lighting
- Mosquito Mist System
- Playground
- Private Yard
- Storage
- Fencing: Fenced Yard: Fenced, Wrought Iron
- Patio And Porch Features: Covered, Front Porch, Patio, Rear Porch
Pool and Spa
- Pool Features: Fenced, Gunite, In Ground, Outdoor Pool, Water Feature
Land Info
- Cul-De-Sac
- Interior Lot
- Landscaped
- Lrg. Backyard Grass
- Many Trees
- Cedar
- Oak
- Sprinkler System
- Subdivision
- Lot Description: .5 to < 1 Acre
- Lot Size Acres: 0.506
- Vegetation: Heavily Wooded
- Lot Size Square Feet: 22041
Garage and Parking
- Attached Garage: Yes
- Covered Spaces: 2
- Garage Spaces: 2
- Parking Features: Garage Single Door, Driveway, Garage, Garage Door Opener, Garage Faces Side, Oversized
- Garage Dimensions: 21 x 20
Homeowners Association
- Association: Yes
- Association Fee: 1285
- Association Fee Frequency: Annually
- Association Fee Includes: Management Fees
- Calculated Total Monthly Association Fees: 107
School Information
- Elementary School: Vitovsky
- Middle School: Frank Seale
- School District: Midlothian ISD
Amenities and Community Features
- Gated
- Perimeter Fencing
Other Property Info
- Source Listing Status: Closed
- County: Ellis
- Directions: Use GPS for directions
- Source Property Type: Residential
- Source Neighborhood: Lake Ridge Sec 17
- Parcel Number: 222294
- Subdivision: Lake Ridge Sec 17
- Property Subtype: Single Family Residence
- Source System Name: C2C
Building and Construction
- Total Square Feet Living: 3697
- Year Built: 2003
- Construction Materials: Construction: Brick
- Foundation Details: Slab
- Levels: Two
- Property Age: 20
- Roof: Composition
- Structure Type: Single Detached
- Year Built Details: Preowned
- Architectural Style: Traditional
Utilities
- Utilities: All Weather Road, City Sewer, City Water, Electricity Connected, Propane, Underground Utilities
Home Features
- Security Features: Security Features: Prewired, Smoke Detector(s)
Open House
- 12/26/2000:00 to 12:30
- 00:00 to 00:00
Amenities & Features
- Amenities:
- Features:

