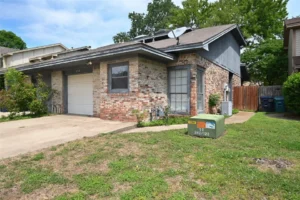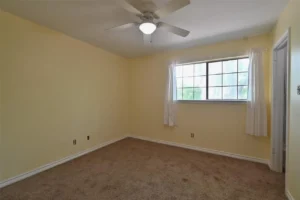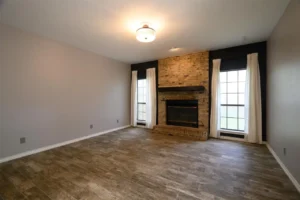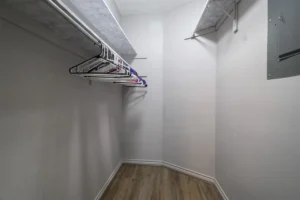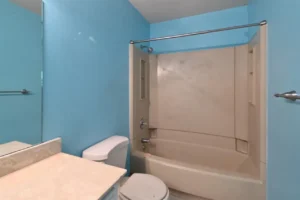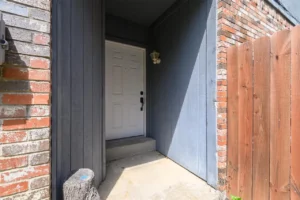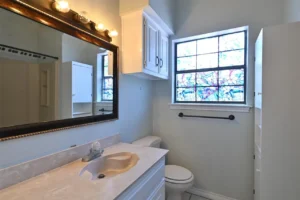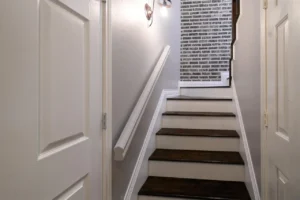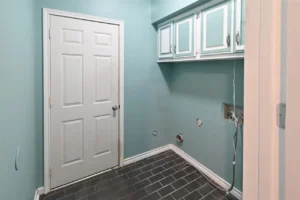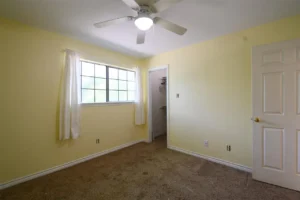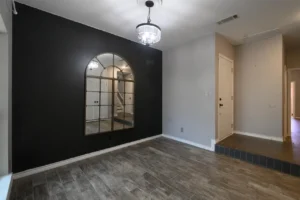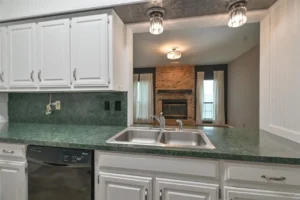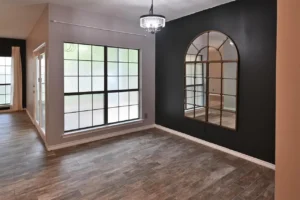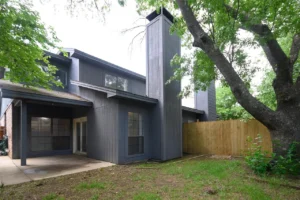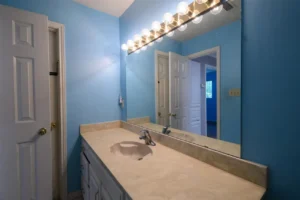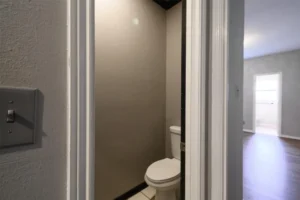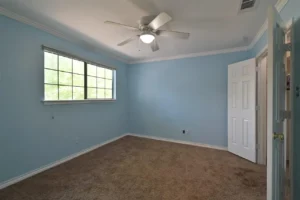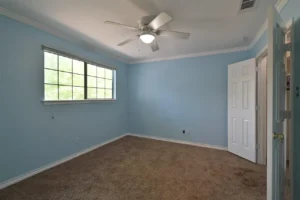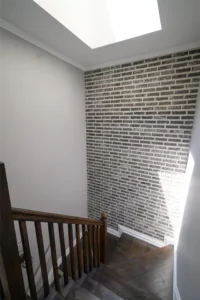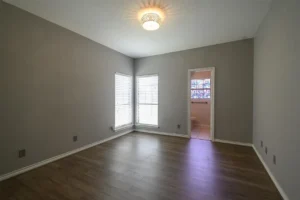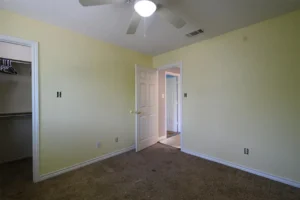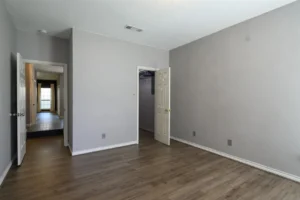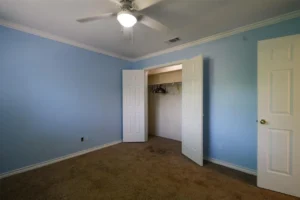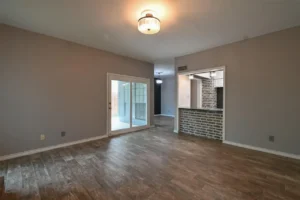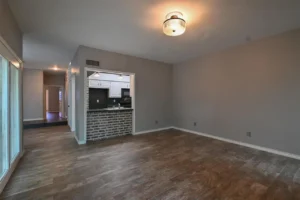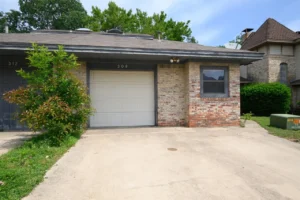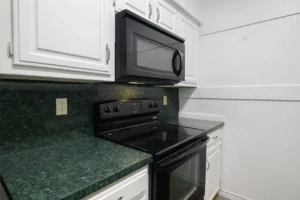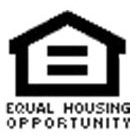308 Benjamin St, Denton, TX 76207
308 Benjamin St, Denton, TX 76207- 3 beds
- 3 baths
- 1636 sq ft
$270,909
Request info
Basics
- Date added: Added 6 months ago
- Category: Sold
- Type: Single Family Residence
- Status: Sold
- Bedrooms: 3
- Bathrooms: 3
- Half baths: 1
- Total rooms: 3
- Floors: 1
- Area: 1636 sq ft
- Lot size: 3267 sq ft
- Year built: 1983
Building Details
- Garage spaces: 1
- Exterior material: Brick, Deck, Foundation: Slab, Lighting, Outdoor Grill, Outdoor Kitchen, Pool features: None, Rain Gutters
- Roof: Roof: Composition
- Parking: Attached garage spaces: 2, Enclosed, Garage, Garage Door Opener, Garage Faces Front, Oversized, Parking features: Concrete, Total spaces: 2
Description
-
Description: Show all description
Property details
Half Duplex with new flooring downstairs and carpet upstairs. Beautiful new staircase with a lot of natural light. Shaded back yard with a covered patio. It's a must see!
Property features
Bedrooms
- Bedrooms: 3
Bathrooms
- Total Bathrooms: 3
- Full Bathrooms: 2
- 1/2 Bathrooms: 1
Interior Features
- Decorative Lighting
- Vaulted Ceiling(s)
- Walk-In Closet(s)
- Flooring: Carpet, Laminate
- Window Features: Skylights(s)
Appliances
- Dishwasher
- Electric Range
- Microwave
Heating and Cooling
- Fireplace Features: Brick
- Number of Fireplaces: 1
Garage and Parking
- Attached Garage: Yes
- Covered Spaces: 1
- Garage Spaces: 1
- Parking Features: Garage Single Door, Garage Faces Front
Exterior and Lot Features
- Patio And Porch Features: Covered
Land Info
- Lot Description: Less Than .5 Acre (not Zero)
- Lot Size Acres: 0.075
- Lot Size Square Feet: 3267
Homeowners Association
- Association: No
- Calculated Total Monthly Association Fees: 0
School Information
- Elementary School: Evers Park
- Middle School: Calhoun
- School District: Denton ISD
Other Property Info
- Source Listing Status: Closed
- County: Denton
- Directions: From I-35E, take N Bonnie Brae St., Right on W Windsor Dr., left on N Elm Str., Right on Joyce Ln. then Right on Benjamin Str.
- Source Property Type: Residential
- Source Neighborhood: North Horizons
- Subdivision: North Horizons
- Property Subtype: Single Family Residence
- Source System Name: C2C
Building and Construction
- Total Square Feet Living: 1636
- Year Built: 1983
- Construction Materials: Construction: Brick, Wood
- Foundation Details: Slab
- Levels: Two
- Property Age: 40
- Roof: Composition
- Structure Type: Attached or 1/2 Duplex
- Year Built Details: Preowned
Utilities
- Utilities: City Sewer, City Water, Electricity Available
Open House
- 12/26/2000:00 to 12:30
- 00:00 to 00:00
Amenities & Features
- Amenities:
- Features:
Ask an Agent About This Home
Powered by Estatik

