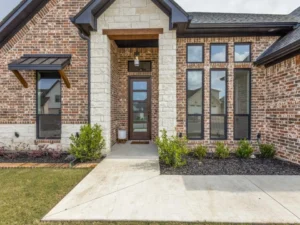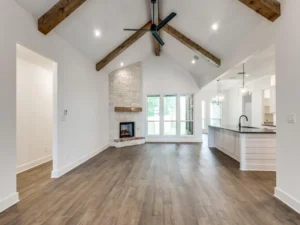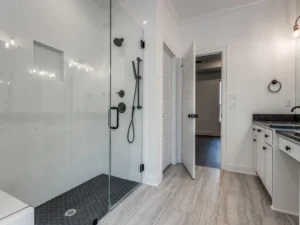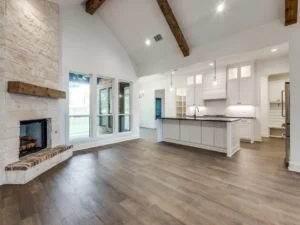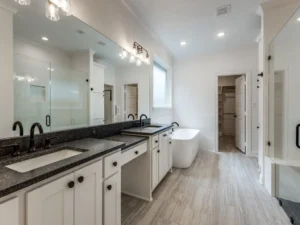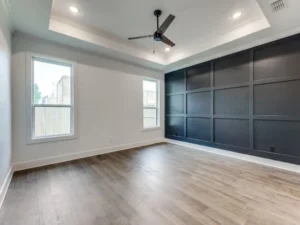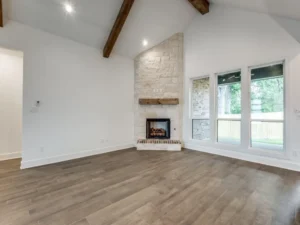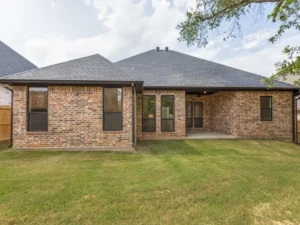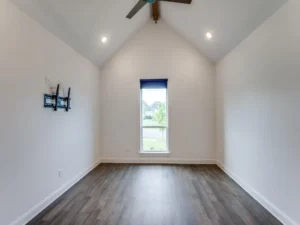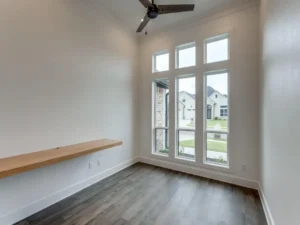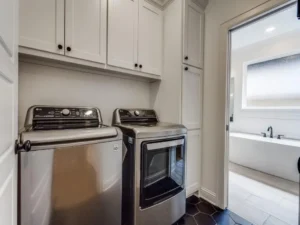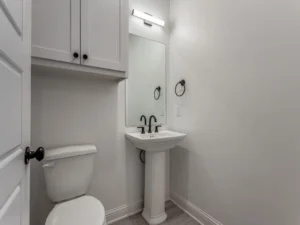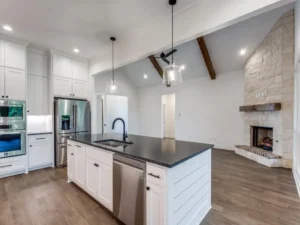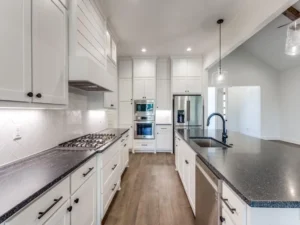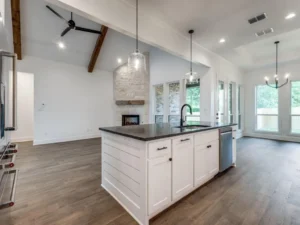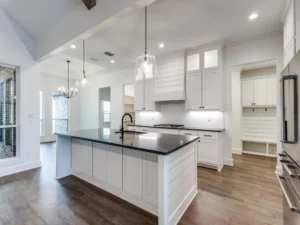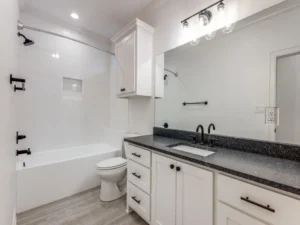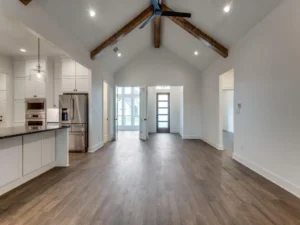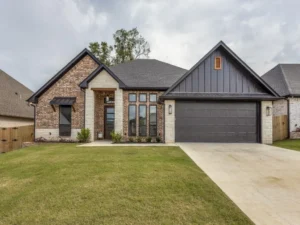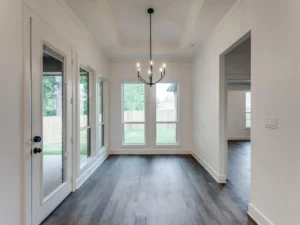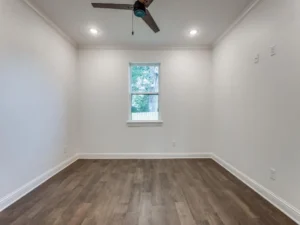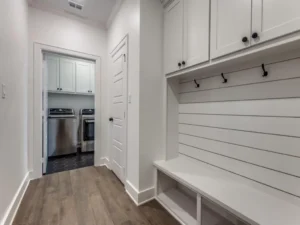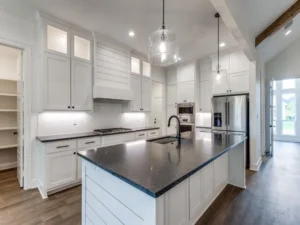4136 Palo Pinto Creek Cir, Tyler, TX 75703
4136 Palo Pinto Creek Cir, Tyler, TX 75703- 3 beds
- 3 baths
- 2288 sq ft
Basics
- Date added: Added 6 months ago
- Category: Sold
- Type: Single Family Residence
- Status: Sold
- Bedrooms: 3
- Bathrooms: 3
- Half baths: 1
- Total rooms: 3
- Floors: 1
- Area: 2288 sq ft
- Lot size: 6447 sq ft
- Year built: 2022
Building Details
- Garage spaces: 3
- Exterior material: Brick, Deck, Foundation: Slab, Lighting, Outdoor Grill, Outdoor Kitchen, Pool features: None, Rain Gutters
- Roof: Roof: Composition
- Parking: Attached garage spaces: 2, Enclosed, Garage, Garage Door Opener, Garage Faces Front, Oversized, Parking features: Concrete, Total spaces: 2
Description
-
Description: Show all description
Property details
Soaring exposed beam vaulted ceilings greet you as you enter this one-story, 2288 sq ft Hunt Custom Home. Located in Oak Creek this ten-month-old inviting open concept living and kitchen floor plan is anchored by a floor to ceiling Texas stone fireplace with brick hearth and custom mantel. Custom woodwork and crown molding, engineered hardwood floors, custom cabinets, designer countertops and finishes. Energy smart, stainless steel appliances equip the kitchen which boasts a gas cooktop, large island that opens to a buffet bar adjoining the living room. Seamlessly transition from the kitchen to the living area and out to patio. Primary bedroom, spa like bathroom with double vanities, soaking tub, walk-in shower, walk-in closet. APPLIANCES KitchenAid Refrigerator, LG Washer and Dryer, Smart Thermostat, Ring Doorbell, Whole home Wi-Fi Router INCLUDED. Three full bed, with office flex room is a must see. All information deemed reliable, buyer to verify all information and measurements.
Property features
Bedrooms
- Bedrooms: 3
Bathrooms
- Total Bathrooms: 3
- Full Bathrooms: 2
- 1/2 Bathrooms: 1
Interior Features
- Built-in Features
- Decorative Lighting
- Double Vanity
- Eat-in Kitchen
- Granite Counters
- High Speed Internet Available
- Kitchen Island
- Open Floorplan
- Pantry
- Smart Home System
- Vaulted Ceiling(s)
Appliances
- Dishwasher
- Disposal
- Dryer
- Electric Range
- Gas Cooktop
- Convection Oven
- Refrigerator
- Tankless Water Heater
- Washer
Heating and Cooling
- Fireplace Features: Gas, Gas Logs, Living Room, Raised Hearth
- Number of Fireplaces: 1
Exterior and Lot Features
- Covered Patio/Porch
- Rain Gutters
- Fencing: Fenced Yard: Wood
Garage and Parking
- Attached Garage: Yes
- Covered Spaces: 2
- Garage Spaces: 2
- Parking Features: Garage Single Door, Garage Door Opener, Garage Faces Front
Land Info
- Lot Description: Less Than .5 Acre (not Zero)
- Lot Size Acres: 0.148
- Lot Size Square Feet: 6447
Homeowners Association
- Association: Yes
- Association Fee: 225
- Association Fee Frequency: Monthly
- Association Fee Includes: Full Use of Facilities, Maintenance Grounds, Maintenance Structure, Management Fees
- Calculated Total Monthly Association Fees: 225
School Information
- Elementary School: Dr. Bryan Jack
- Middle School: Three Lakes
- School District: Tyler ISD
Other Property Info
- Source Listing Status: Closed
- County: Smith
- Directions: From Old Jacksonville Highway turn into Oak Creek Blvd proceed West to Club Drive turn left on Palo Pinto Creek Circle, sign on property. From 49 use reliable GPS.
- Source Property Type: Residential
- Source Neighborhood: Oak Creek
- Parcel Number: 150000114503206010
- Subdivision: Oak Creek
- Property Subtype: Single Family Residence
- Source System Name: C2C
Building and Construction
- Total Square Feet Living: 2288
- Year Built: 2022
- Levels: One
- Property Age: 1
- Structure Type: Single Detached
- Architectural Style: Traditional
Utilities
- Utilities: City Sewer, City Water, Curbs, Individual Gas Meter, Individual Water Meter, Natural Gas Available, Sidewalk, Underground Utilities
Home Features
- Green Energy Efficient: Energy Saving Features: 12 inch+ Attic Insulation, Appliances, Construction, Rain / Freeze Sensors, Thermostat, Windows
Open House
- 12/26/2000:00 to 12:30
- 00:00 to 00:00
Amenities & Features
- Amenities:
- Features:

