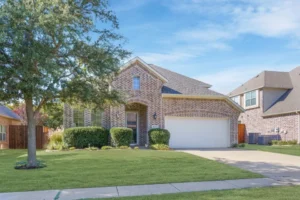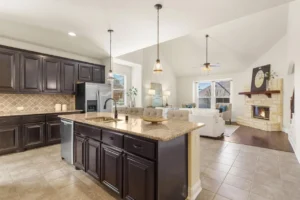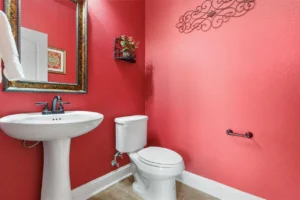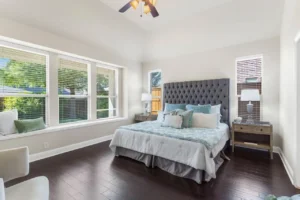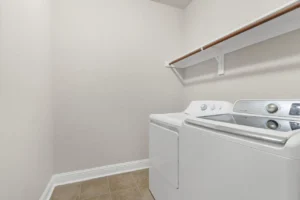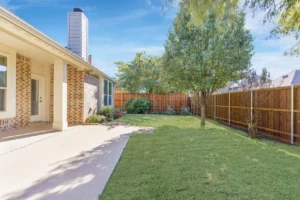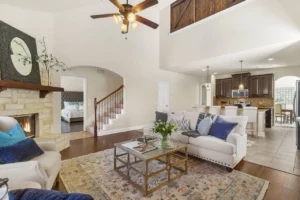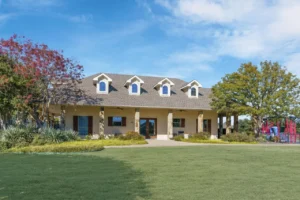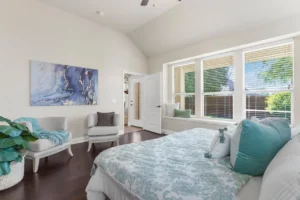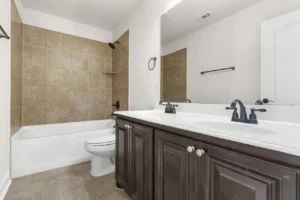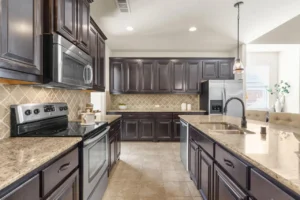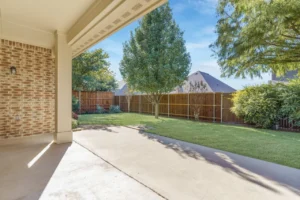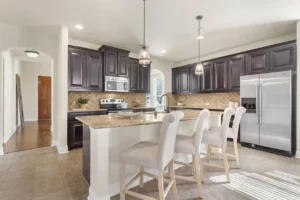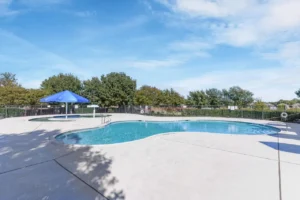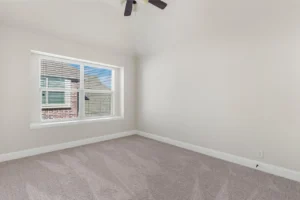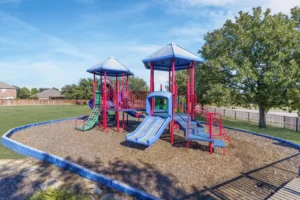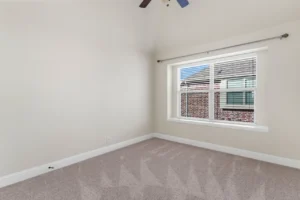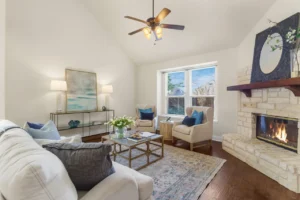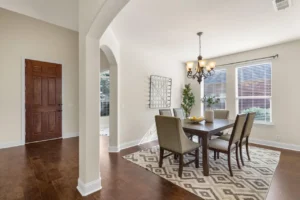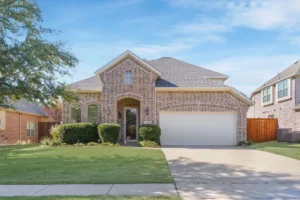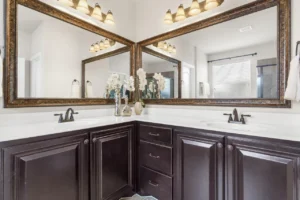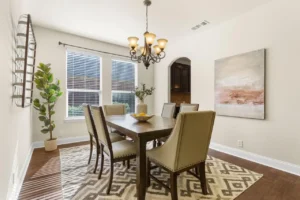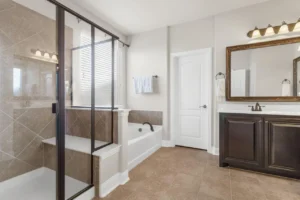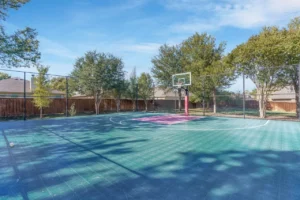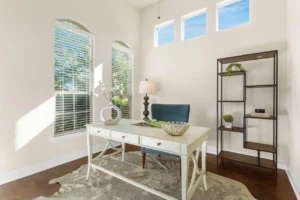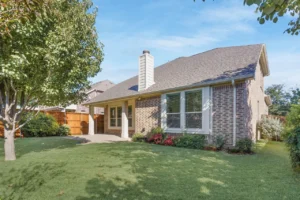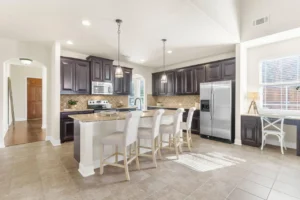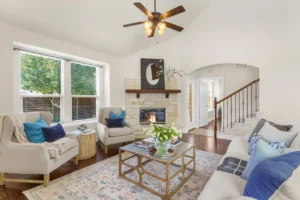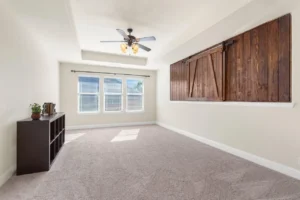4301 Spruce Rd, Melissa, TX 75454
4301 Spruce Rd, Melissa, TX 75454- 4 beds
- 3 baths
- 2327 sq ft
Basics
- Date added: Added 4 months ago
- Category: Sold
- Type: Single Family Residence
- Status: Sold
- Bedrooms: 4
- Bathrooms: 3
- Half baths: 0
- Total rooms: 3
- Floors: 1
- Area: 2327 sq ft
- Lot size: 6534 sq ft
- Year built: 2012
Building Details
- Cooling features: Ceiling Fan(s), Central Air, Electric
- Heating features: Central, Electric, Fireplace(s), Wood Stove
- Garage spaces: 2
- Exterior material: Brick, Deck, Foundation: Slab, Lighting, Outdoor Grill, Outdoor Kitchen, Pool features: None, Rain Gutters
- Roof: Roof: Composition
- Parking: Attached garage spaces: 2, Enclosed, Garage, Garage Door Opener, Garage Faces Front, Oversized, Parking features: Concrete, Total spaces: 2
Description
-
Description: Show all description
Property details
Priced to Sell, Immaculate & Move-in Ready in Growing Melissa!! Lovely curb appeal + you'll appreciate how well-maintained this home is. Extensive hardwood floors on the 1st floor in the private study, formal dining room, family room & primary bdrm. Freshly painted walls. Beautiful Austin Stone woodburning hearth fireplace is focal for gatherings in the spacious living area. You'll love the vaulted ceiling too for its natural light. The family chef will enjoy the vast amount of granite counters & kitchen cabinet storage. Stainless appliances includes refrigerator. Pretty pendant lights above island brkfst bar for casual dining + handy built-in desk & powder bath nearby. Large primary bdrm. down has cozy window seat & sparkling clean double vanity bath. 2 more big bdrms & a full bath upstairs + a gameroom boasting custom barn doors on the overlook window. Nicely landscaped backyard + covered patio. Washer-dryer included too. Schools + comm. pool, clubhouse fitness, playgrounds nearby!
Property features
Bedrooms
- Bedrooms: 3
Bathrooms
- Total Bathrooms: 3
- Full Bathrooms: 2
- 1/2 Bathrooms: 1
Interior Features
- Built-in Features
- Cable TV Available
- Decorative Lighting
- Double Vanity
- Eat-in Kitchen
- Granite Counters
- High Speed Internet Available
- Kitchen Island
- Loft
- Open Floorplan
- Pantry
- Vaulted Ceiling(s)
- Walk-In Closet(s)
- Flooring: Carpet, Ceramic Tile, Hardwood, Wood
- Window Features: Window Coverings
Appliances
- Dishwasher
- Disposal
- Electric Range
- Microwave
- Laundry Features: Washer Dryer Connections: Utility Room, Full Size W/D Area
Heating and Cooling
- Cooling Features: Ceiling Fan(s), Central Air, Electric
- Fireplace Features: Living Room, Raised Hearth, Stone, Wood Burning
- Heating Features: Central, Electric, Fireplace(s), Wood Stove
- Number of Fireplaces: 1
Other Rooms
- Exercise Room: Yes
Exterior and Lot Features
- Covered Patio/Porch
- Garden(s)
- Private Yard
- Fencing: Fenced Yard: Back Yard, Fenced, Wood
- Patio And Porch Features: Covered
Land Info
- Interior Lot
- Landscaped
- Lrg. Backyard Grass
- Many Trees
- Sprinkler System
- Lot Description: Less Than .5 Acre (not Zero)
- Lot Size Acres: 0.15
- Lot Size Square Feet: 6534
Garage and Parking
- Attached Garage: Yes
- Covered Spaces: 2
- Garage Spaces: 2
- Parking Features: Garage Single Door, Garage Door Opener, Garage Faces Front
Homeowners Association
- Association: Yes
- Association Fee: 163
- Association Fee Frequency: Quarterly
- Association Fee Includes: Full Use of Facilities, Management Fees
- Calculated Total Monthly Association Fees: 54
School Information
- Elementary School: North Creek
- High School: Melissa
- Middle School: Melissa
- School District: Melissa ISD
Amenities and Community Features
- Club House
- Community Pool
- Fitness Center
- Greenbelt
- Park
- Playground
- Sidewalks
Other Property Info
- Source Listing Status: Closed
- County: Collin
- Directions: From I-75 North, Exit 44 Melissa traveling East to Milrany Lane. Left on Milrany into community. Right on Throckmorton, Left on Spruce. House on Left.
- Source Property Type: Residential
- Exclusions: Washer & Dryer, Some Yard Tools in Garage
- Source Neighborhood: North Creek Ph I
- Parcel Number: R859600F00701
- Postal Code Plus 4: 2537
- Subdivision: North Creek Ph I
- Property Subtype: Single Family Residence
- Source System Name: C2C
Building and Construction
- Total Square Feet Living: 2327
- Year Built: 2012
- Construction Materials: Construction: Brick
- Foundation Details: Slab
- Levels: Two
- Property Age: 12
- Roof: Composition
- Structure Type: Single Detached
- Year Built Details: Preowned
- Architectural Style: Traditional
Utilities
- Utilities: Cable Available, City Sewer, City Water, Community Mailbox, Concrete, Curbs, Individual Water Meter, Sidewalk, Underground Utilities
Open House
- 12/26/2000:00 to 12:30
- 00:00 to 00:00
Amenities & Features
- Amenities:
- Features:

