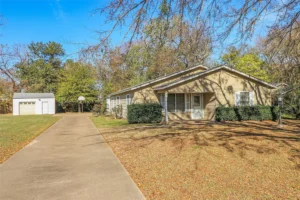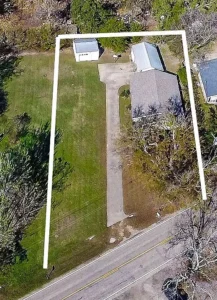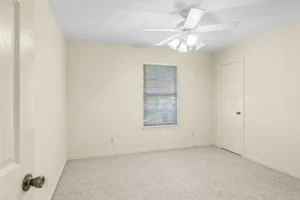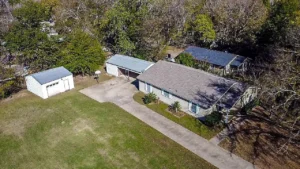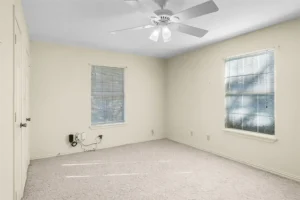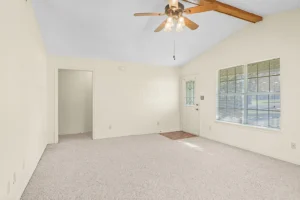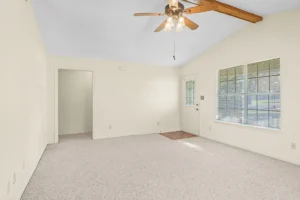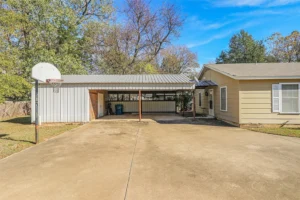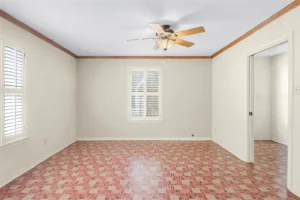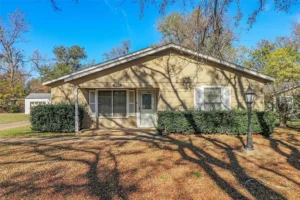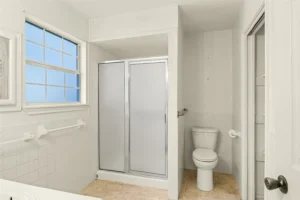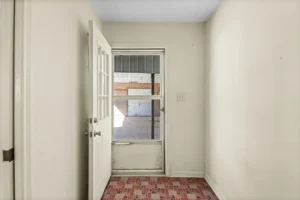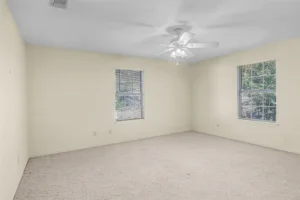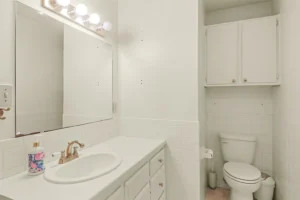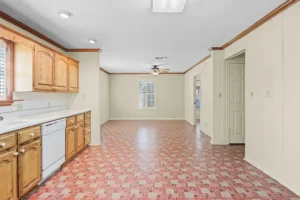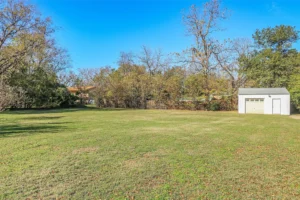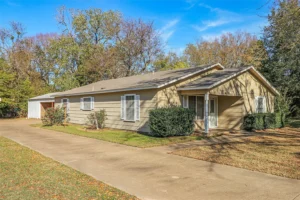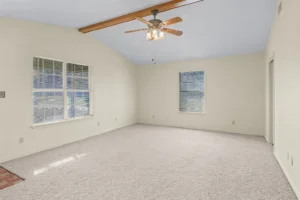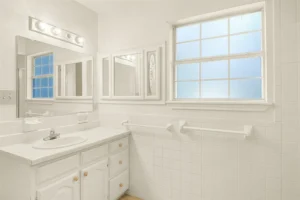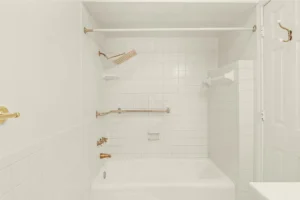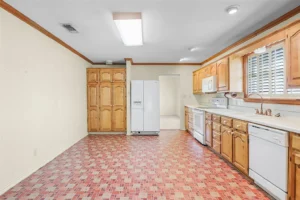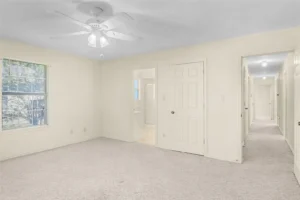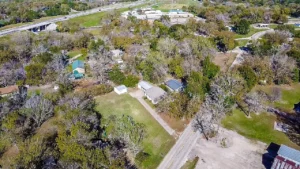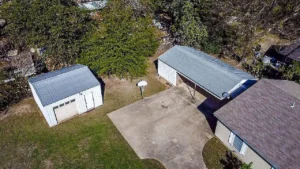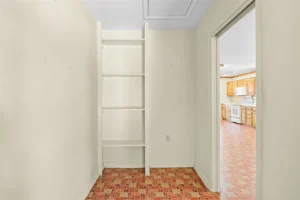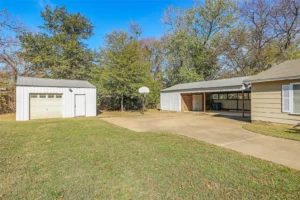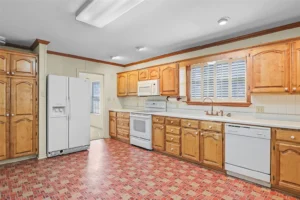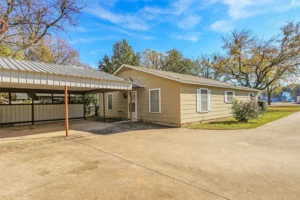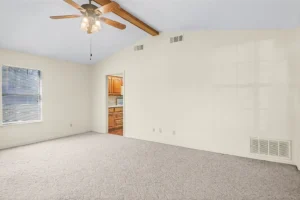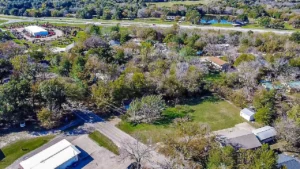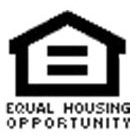503 W Main St, Campbell, TX 75422
503 W Main St, Campbell, TX 75422- 3 beds
- 2 baths
- 1830 sq ft
Basics
- Price per sqft: $152
- Date added: Added 5 months ago
- Category: For sale
- Type: Single Family Residence
- Status: Open
- Bedrooms: 3
- Bathrooms: 2
- Total rooms: 3
- Floors: 1
- Area: 1830 sq ft
- Lot size: 0.58 sq ft
- Year built: 1998
Building Details
- Cooling features: Central Air, Ceiling Fan(s), Electric
- Heating features: Central, Electric
- Garage spaces: 1
- Exterior material: Other, Storage
- Roof: Roof: Composition
- Parking: Additional Parking, Attached Carport, Carport spaces: 2, Concrete, Covered spaces: 3, Driveway, Oversized, Parking features: Garage Spaces: 1, Storage, Total spaces: 3
Description
-
Description:
Welcome to this delightful three-bedroom, two-bathroom home nestled in the heart of downtown Campbell. This charming property offers a unique blend of cozy comfort and functional living spaces. Step into the spacious vaulted living room, where natural light pours in, creating a warm and inviting atmosphere. The open-concept kitchen and family room provide an ideal space for everyday living and entertaining. The primary bedroom boasts an ensuite bath for added privacy and convenience. Outside, you'll find a covered porch perfect for relaxing, a concrete driveway, and an attached carport with a shop featuring electric connections—perfect for hobbies or projects. Additionally, a storage shed with a concrete floor offers ample room for tools and equipment. Large lawn area for play, gardening or entertaining. Enjoy the convenience of being just steps away from all that downtown Campbell has to offer. This home is the perfect blend of charm, functionality, and location—don’t miss your opportunity to make it yours!
Facts & features
Show all descriptionInterior
Bedrooms & bathrooms
- Bedrooms: 3
- Bathrooms: 2
- Full bathrooms: 2
Primary bedroom
- Features: Ceiling Fan(s), Walk-In Closet(s)
- Level: First
- Dimensions: 15 x 14
Bedroom
- Features: Ceiling Fan(s)
- Level: First
- Dimensions: 12 x 12
Bedroom
- Features: Walk-In Closet(s)
- Level: First
- Dimensions: 16 x 11
Primary bathroom
- Features: Separate Shower
- Level: First
- Dimensions: 7 x 10
Family room
- Features: Ceiling Fan(s)
- Level: First
- Dimensions: 13 x 14
Kitchen
- Features: Built-in Features, Ceiling Fan(s), Dual Sinks
- Level: First
- Dimensions: 13 x 18
Living room
- Features: Ceiling Fan(s)
- Level: First
- Dimensions: 19 x 15
Mud room
- Level: First
- Dimensions: 5 x 11
Heating
- Central, Electric
Cooling
- Central Air, Ceiling Fan(s), Electric
Appliances
- Included: Dishwasher, Electric Cooktop, Electric Oven, Electric Range, Disposal
- Laundry: Washer Hookup, Electric Dryer Hookup, In Hall
Features
- Cathedral Ceiling(s), High Speed Internet, Wired for Data
- Flooring: Carpet, Linoleum
- Windows: Plantation Shutters, Window Coverings
- Has basement: No
- Has fireplace: No
Interior area
- Total interior livable area: 1,830 sqft
Property
Parking
- Total spaces: 3
- Parking features: Attached Carport, Additional Parking, Concrete, Driveway, Oversized, See Remarks, Storage
- Garage spaces: 1
- Carport spaces: 2
- Covered spaces: 3
Features
- Levels: One
- Stories: 1
- Patio & porch: Covered
- Exterior features: Other, Storage
- Pool features: None
Lot
- Size: 0.58 Acres
- Features: Back Yard, Lawn
Details
- Parcel number: R36794
- Special conditions: Standard
Construction
Type & style
- Home type: SingleFamily
- Architectural style: Detached
- Property subtype: Single Family Residence
Materials
- Foundation: Pillar/Post/Pier, Slab
- Roof: Composition
Condition
- Year built: 1998
Utilities & green energy
- Sewer: Public Sewer
- Water: Public
- Utilities for property: Cable Available, Electricity Connected, Phone Available, Sewer Available, Water Available
Community & HOA
Community
- Subdivision: None
HOA
- Has HOA: No
Location
- Region: Campbell
Financial & listing details
- Price per square foot: $152/sqft
- Date on market: 11/29/2024
Open House
- 07/30/2412:00 to 14:00
Amenities & Features
- Amenities:
-
Features: Cathedral Ceiling(s)Ceiling Fan(s)Dual SinksFlooring: Carpet & LinoleumHas basement: NoHas fireplace: NoHigh Speed Internet & Wired for DataLawnLevels: OneLot: Back YardPatio & porch: Patio CoveredPool features: NoneSeparate Shower(s)StorageWalk-In Closet(s)Windows: Plantation Shutters & Window Coverings

