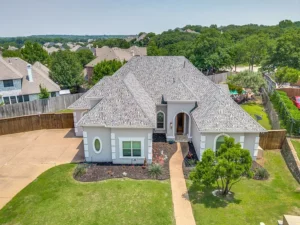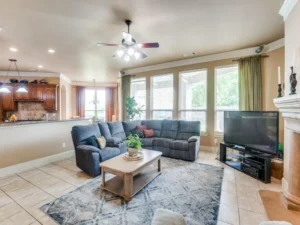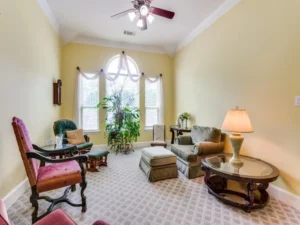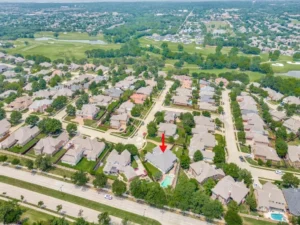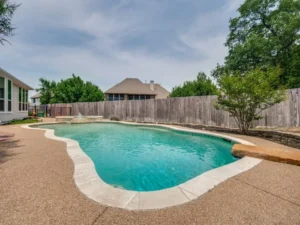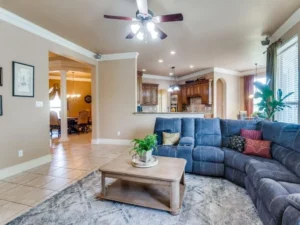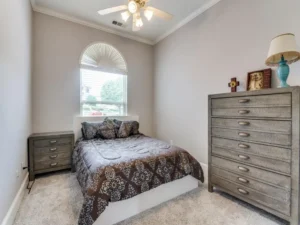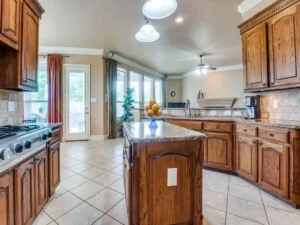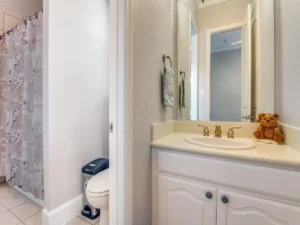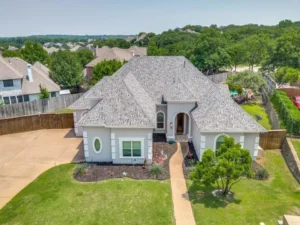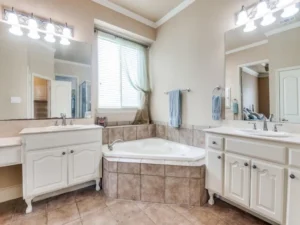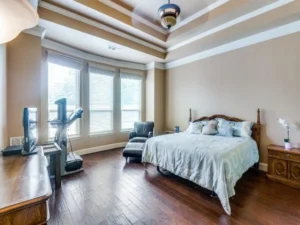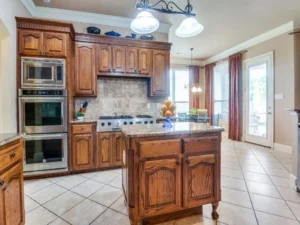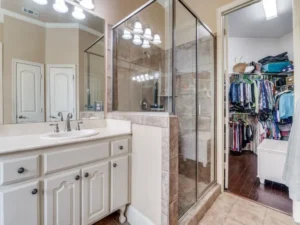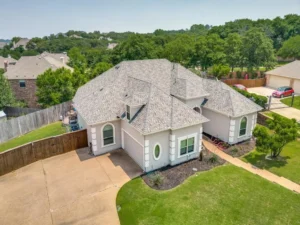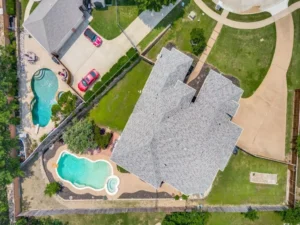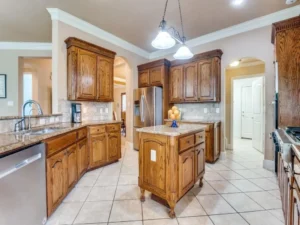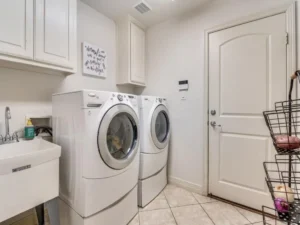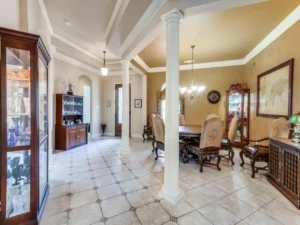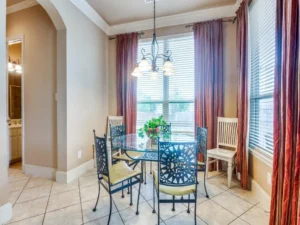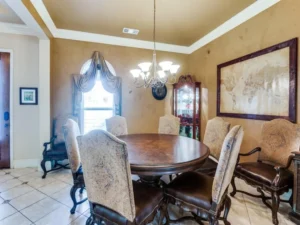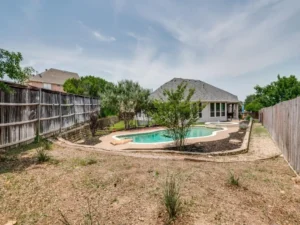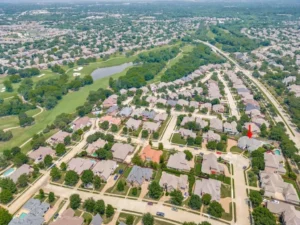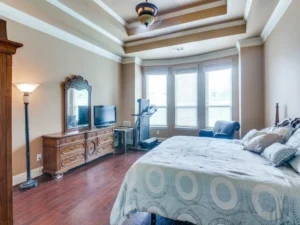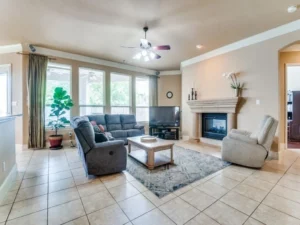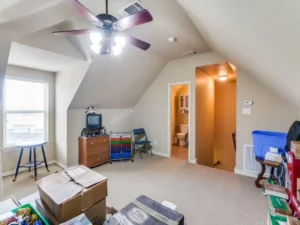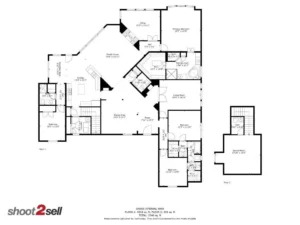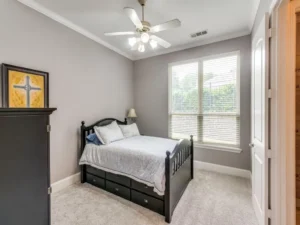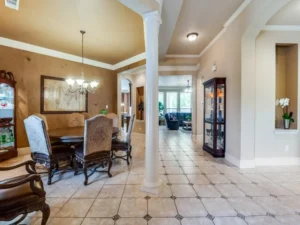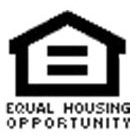611 Burnet Dr, Keller, TX 76248
611 Burnet Dr, Keller, TX 76248- 3 beds
- 5 baths
- 3467 sq ft
Basics
- Date added: Added 6 months ago
- Category: Sold
- Type: Single Family Residence
- Status: Sold
- Bedrooms: 3
- Bathrooms: 5
- Half baths: 2
- Total rooms: 3
- Floors: 1
- Area: 3467 sq ft
- Lot size: 0.39 sq ft
- Year built: 2003
Building Details
- Cooling features: Ceiling Fan(s), Central Air, Multi Units, Zoned
- Heating features: Central, Natural Gas, Zoned
- Garage spaces: 2
- Exterior material: Brick, Deck, Foundation: Slab, Lighting, Outdoor Grill, Outdoor Kitchen, Pool features: None, Rain Gutters
- Roof: Roof: Composition
- Parking: Attached garage spaces: 2, Enclosed, Garage, Garage Door Opener, Garage Faces Front, Oversized, Parking features: Concrete, Total spaces: 2
Description
-
Description: Show all description
Property details
Come home to a Creekwood oasis. One of largest lots in Hidden Lakes with a sparkling pool and expansive driveway, this 3467 square foot custom home was designed with multiple gathering spaces and thoughtful private retreats. A spacious kitchen is the heart of the home while a light filled family room with double-sided fireplace adds warmth and ambiance. This home is fitted with crown molding, trayed ceilings and a versatile upstairs room and half bath that is ideal for an additional entertainment, workout or private guest area. Several separate outdoor spaces are living areas. There is a covered patio for BBQ and dining, fenced deep dive pool and two grassy yards one with a raised bed for the part time gardener, the possibilities for play and relaxation are endless. First floor primary wing has a private office with fireplace, bedroom suite and ensuite bath. 3 additional ensuite bedrooms, and a 2nd living area with French doors round out the main level living space.
Property features
Bedrooms
- Bedrooms: 4
Bathrooms
- Total Bathrooms: 5
- Full Bathrooms: 3
- 1/2 Bathrooms: 2
Interior Features
- Cable TV Available
- Double Vanity
- Eat-in Kitchen
- Granite Counters
- High Speed Internet Available
- Kitchen Island
- Open Floorplan
- Pantry
- Walk-In Closet(s)
- Flooring: Carpet, Ceramic Tile
Appliances
- Built-in Gas Range
- Dishwasher
- Disposal
- Gas Cooktop
- Double Oven
- Laundry Features: Washer Dryer Connections: Utility Room, Full Size W/D Area
Heating and Cooling
- Cooling Features: Ceiling Fan(s), Central Air, Multi Units, Zoned
- Fireplace Features: Double Sided, Gas, Gas Logs, Gas Starter, Living Room
- Heating Features: Central, Natural Gas, Zoned
- Number of Fireplaces: 1
Exterior and Lot Features
- Covered Patio/Porch
- Garden(s)
- Rain Gutters
- Fencing: Fenced Yard: Back Yard, Masonry, Wood, Wrought Iron
- Patio And Porch Features: Covered, Deck, Front Porch
Pool and Spa
- Pool Features: Gunite, Heated, In Ground, Pool Sweep, Salt Water, Separate Spa/Hot Tub, Water Feature
- Spa: Yes
Land Info
- Cul-De-Sac
- Irregular Lot
- Landscaped
- Lrg. Backyard Grass
- Sprinkler System
- Subdivision
- Lot Description: Less Than .5 Acre (not Zero)
- Lot Size Acres: 0.389
- Lot Size Square Feet: 16945
Garage and Parking
- Attached Garage: Yes
- Covered Spaces: 2
- Garage Spaces: 2
- Parking Features: Garage Single Door, Garage Door Opener
Homeowners Association
- Association: Yes
- Association Fee: 680
- Association Fee Frequency: Annually
- Association Fee Includes: Full Use of Facilities, Maintenance Grounds, Maintenance Structure, Management Fees
- Calculated Total Monthly Association Fees: 57
School Information
- Elementary School: Hiddenlake
- Middle School: Keller
- School District: Keller ISD
Amenities and Community Features
- Club House
- Community Pool
- Community Sprinkler
- Greenbelt
Other Property Info
- Source Listing Status: Closed
- County: Tarrant
- Directions: West on Bear Creek Parkway turn right on San Saba St., right on Karnes Drive, property is at end of cul-de-sac on Burnet.
- Source Property Type: Residential
- Exclusions: Sauna in garage, washer and dryer in utility room.
- Source Neighborhood: Creekwood At Hidden Lakes
- Subdivision: Creekwood At Hidden Lakes
- Property Subtype: Single Family Residence
- Source System Name: C2C
Building and Construction
- Total Square Feet Living: 3467
- Year Built: 2003
- Foundation Details: Slab
- Levels: Two
- Property Age: 20
- Roof: Composition
- Structure Type: Single Detached
- Year Built Details: Preowned
- Architectural Style: Mediterranean, Traditional
Utilities
- Utilities: City Sewer, City Water, Curbs, Natural Gas Available, Sidewalk
Home Features
- Security Features: Security Features: Carbon Monoxide Detector(s), Fire Alarm
Open House
- 12/26/2000:00 to 12:30
- 00:00 to 00:00
Amenities & Features
- Amenities:
- Features:

