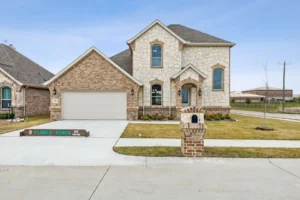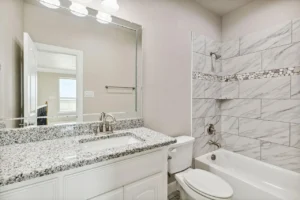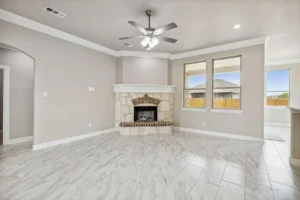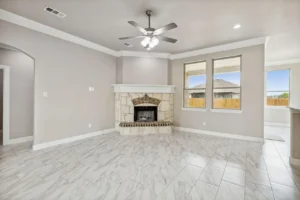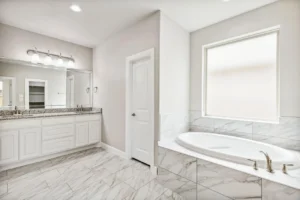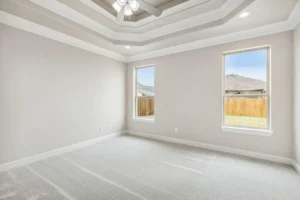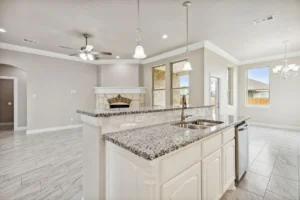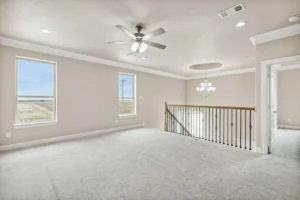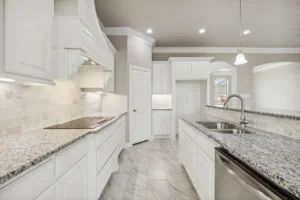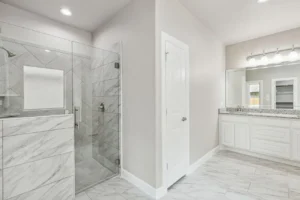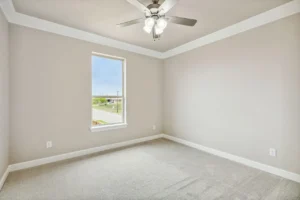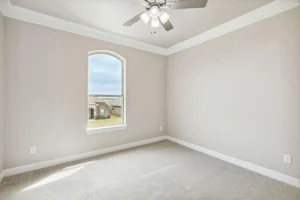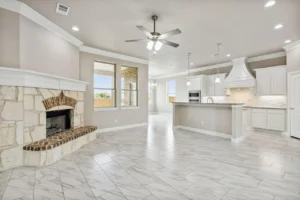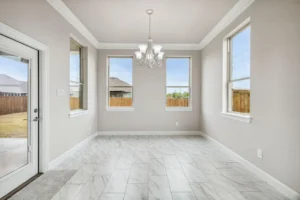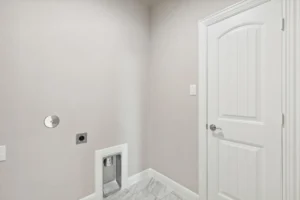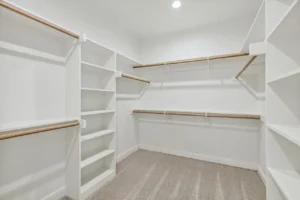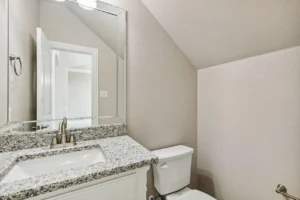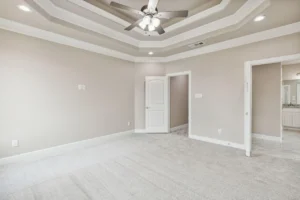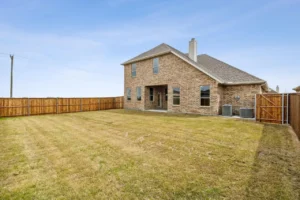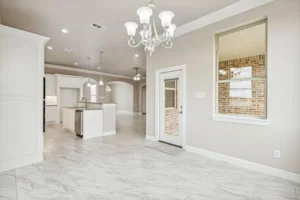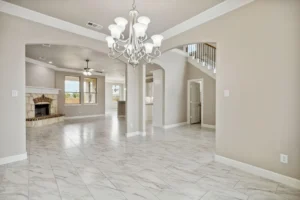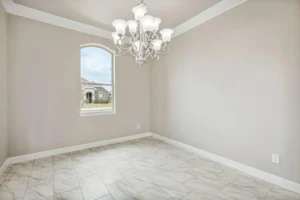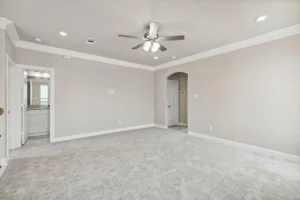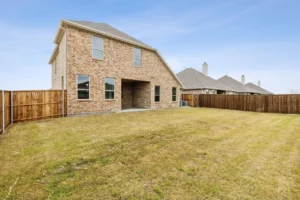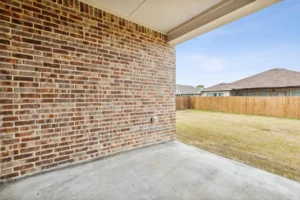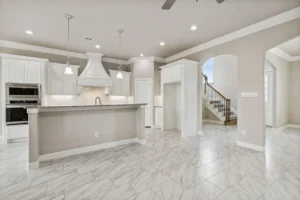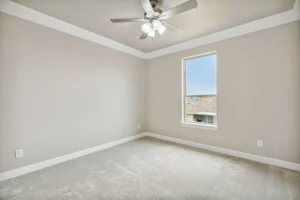649 Xavier Ct, Waxahachie, TX 75165
649 Xavier Ct, Waxahachie, TX 75165- 4 beds
- 3 baths
- 2696 sq ft
Basics
- Date added: Added 6 months ago
- Category: Sold
- Type: Single Family Residence
- Status: Sold
- Bedrooms: 4
- Bathrooms: 3
- Half baths: 1
- Total rooms: 3
- Floors: 1
- Area: 2696 sq ft
- Lot size: 7636 sq ft
- Year built: 2022
Building Details
- Cooling features: Ceiling Fan(s), Central Air, Electric
- Heating features: Central, Electric
- Garage spaces: 2
- Exterior material: Brick, Deck, Foundation: Slab, Lighting, Outdoor Grill, Outdoor Kitchen, Pool features: None, Rain Gutters
- Roof: Roof: Composition
- Parking: Attached garage spaces: 2, Enclosed, Garage, Garage Door Opener, Garage Faces Front, Oversized, Parking features: Concrete, Total spaces: 2
Description
-
Description: Show all description
Property details
A New Construction, Beautiful Home awaits a Loving family. NO HOA! This home promotes pride home ownership perfect for entertaining friends and family. An elegant entry with high, 20 ft. ceiling greets you upon entering the home. The open concept connects the deluxe kitchen, living area, breakfast area and formal dining area. The gourmet kitchen provides granite counters, breakfast bar, walk in pantry, underneath cabinet lighting, built in oven and microwave. The elegant primary bedroom provides privacy, tray ceilings and recessed lighting. It's connected to the sophisticated primary bathroom which offers a jetted tub, walk in closet, double vanity, linen closet, and a frameless glass shower. This home sits on a corner lot, on a cul-de-sac. and is down the street from the elementary school. This home will impress you and your guests!
Property features
Bedrooms
- Bedrooms: 4
Bathrooms
- Total Bathrooms: 3
- Full Bathrooms: 2
- 1/2 Bathrooms: 1
Interior Features
- Decorative Lighting
- Double Vanity
- Granite Counters
- Open Floorplan
- Pantry
- Flooring: Carpet, Ceramic Tile
Appliances
- Dishwasher
- Disposal
- Electric Cooktop
- Electric Oven
- Electric Range
- Microwave
Heating and Cooling
- Cooling Features: Ceiling Fan(s), Central Air, Electric
- Fireplace Features: Brick, Living Room, Masonry, Wood Burning
- Heating Features: Central, Electric
- Number of Fireplaces: 1
Land Info
- Corner Lot
- Cul-De-Sac
- Lot Description: Less Than .5 Acre (not Zero)
- Lot Size Acres: 0.1753
- Lot Size Square Feet: 7636
Garage and Parking
- Attached Garage: Yes
- Covered Spaces: 2
- Garage Spaces: 2
- Parking Features: Garage Door Opener, Garage Faces Front
- Garage Dimensions: 20 x 19
Exterior and Lot Features
- Fencing: Fenced Yard: Wood
Homeowners Association
- Association: No
- Calculated Total Monthly Association Fees: 0
School Information
- Elementary School: Oliver Clift
- School District: Waxahachie ISD
Other Property Info
- Source Listing Status: Closed
- County: Ellis
- Directions: Please use GPS
- Source Property Type: Residential
- Source Neighborhood: CLIFT ESTS
- Subdivision: CLIFT ESTS
- Property Subtype: Single Family Residence
- Source System Name: C2C
Building and Construction
- Total Square Feet Living: 2696
- Year Built: 2022
- Construction Materials: Construction: Brick, Rock/Stone
- Foundation Details: Slab
- Levels: Two
- New Construction: Yes
- Property Age: 1
- Roof: Composition
- Structure Type: Single Detached
- Year Built Details: New Construction - Complete
Utilities
- Utilities: City Sewer, City Water, Curbs
Open House
- 12/26/2000:00 to 12:30
- 00:00 to 00:00
Amenities & Features
- Amenities:
- Features:

