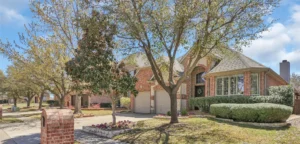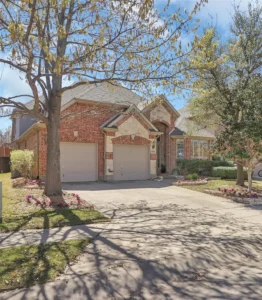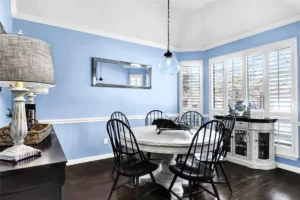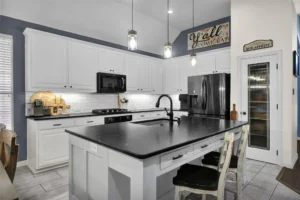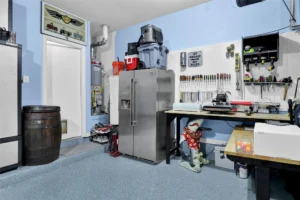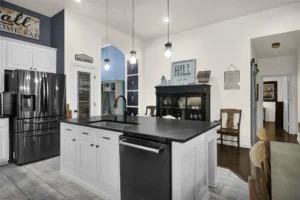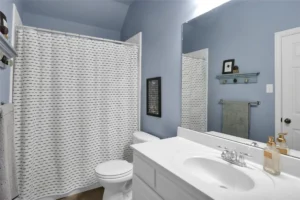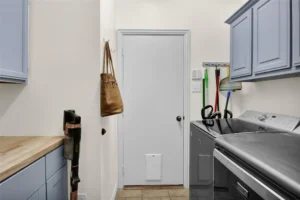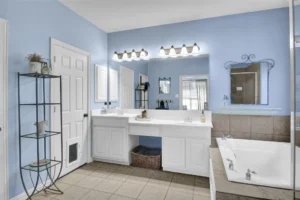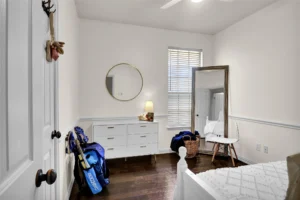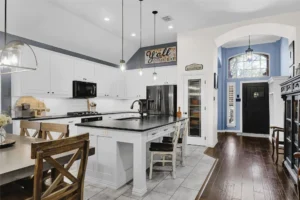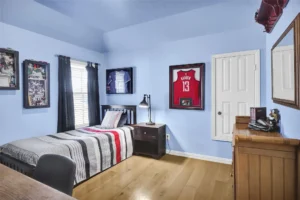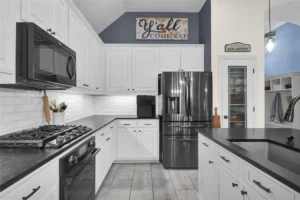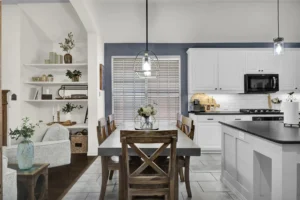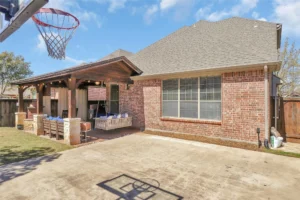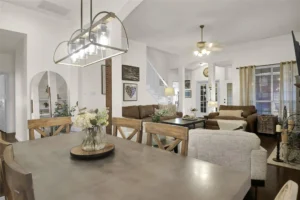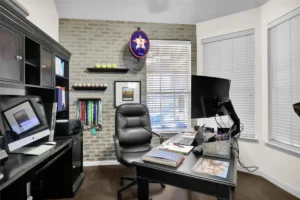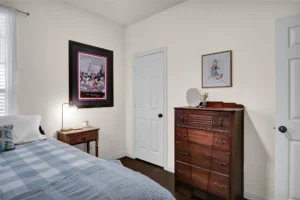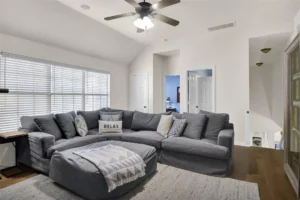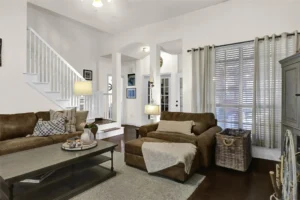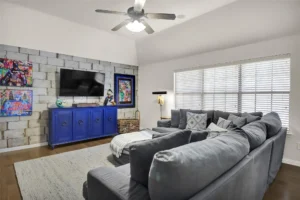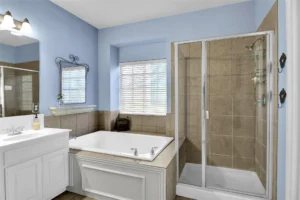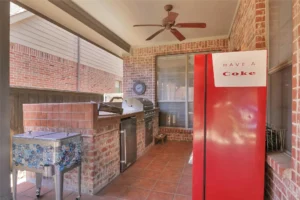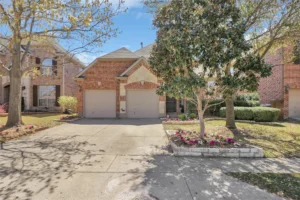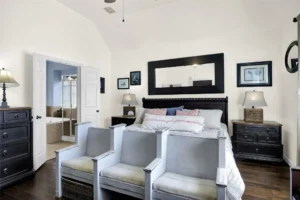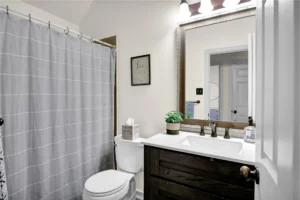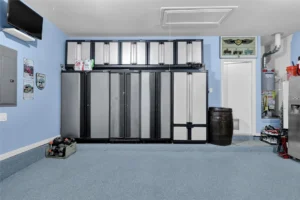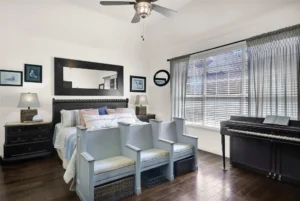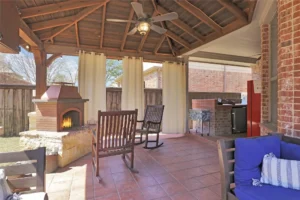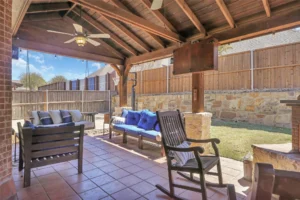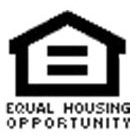6609 Wind Song Dr, McKinney, TX 75071
6609 Wind Song Dr, McKinney, TX 75071- 4 beds
- 3 baths
- 3523 sq ft
Basics
- Date added: Added 4 days ago
- Category: For sale
- Type: Single Family Residence
- Status: Open
- Bedrooms: 4
- Bathrooms: 3
- Area: 3523 sq ft
- Lot size: 7500 sq ft
- Year built: 2004
Building Details
- Cooling features: Central Air, Ceiling Fan(s)
- Heating features: Central
- Garage spaces: 2
- Exterior material: Storage
- Roof: Roof: Composition
- Parking: Attached garage spaces: 2, Direct Access, Door-Multi, Epoxy Flooring, Garage, Garage Door Opener, Garage Faces Front, Inside Entrance, Oversized, Total spaces: 2
Description
-
Description:
Property details
Stunning Drees Custom Home in the Desirable Ridgecrest Neighborhood: Experience the epitome of luxury living in this beautifully designed custom home. This elegant home showcases a thoughtfully designed floor plan that includes 4 bedrooms, 3 full bathrooms, a dedicated study, a formal dining room, a welcoming living room with a stone fireplace and built-ins, and a spacious game room upstairs. Culinary Dream Kitchen: At the heart of this home is a completely renovated kitchen, ideal for any culinary enthusiast. It features a large leathered granite center island, a breakfast bar, high-end stainless steel appliances, and a welcoming breakfast area that opens up to the living room. This inviting space is further enhanced by a stunning stone fireplace, creating the perfect blend of warmth and style. Entertainers Paradise: Step outside to discover the ultimate entertainment space, featuring a covered patio area with a fireplace and an expansive outdoor kitchen area equipped with a built-in gas grill and ample prep space. The beautifully landscaped yard also includes a sports court with a basketball hoop, making it ideal for year-round enjoyment. Exclusive Community Amenities: Located just a short walk from the Ridgecrest private pool and play area, this home perfectly combines convenience with the luxury of community living. A Must-Experience Opportunity: This Drees Custom Home is not just a must-see but a must-experience. Schedule your visit today and see for yourself why this property is perfect for both entertaining and creating lasting memories.Interior
Bedrooms
-
Bedrooms: 4
Bathrooms
-
Total Bathrooms: 3
-
Full Bathrooms: 3
Interior Features
-
Built-In Features
-
Cable TV Available
-
Decorative Lighting
-
Granite Counters
-
High Speed Internet Available
-
Kitchen Island
-
Pantry
-
Walk-In Closet(S)
-
Flooring: Carpet, Tile, Wood
-
Window Features: Window Coverings
Appliances
-
Built-In Gas Range
-
Dishwasher
-
Disposal
-
Gas Oven
-
Microwave
-
Vented Exhaust Fan
-
Laundry Features: Electric Dryer Hookup, Utility Room, Full Size W/D Area
Other Rooms
-
Bedroom-Primary: 16.00 X 14.00
-
Bedroom-Primary Level: 1
-
Bedroom-Primary Features: Ensuite Bath, Walk-In Closet(S)
-
Bedroom: 11.00 X 10.00
-
Bedroom Level: 1
-
Bedroom: 11.00 X 10.00
-
Bedroom Level: 1
-
Bedroom: 11.00 X 11.00
-
Bedroom Level: 2
-
Breakfast Room: 18.00 X 7.00
-
Breakfast Room Level: 1
-
Breakfast Room Features: Breakfast Bar, Eat-In Kitchen, Granite/Granite Type Countertop, Kitchen Island, Pantry
-
Laundry: 9.00 X 6.00
-
Laundry Level: 1
-
Laundry Features: Built-In Cabinets, Sink In Utility
-
Family Room Dimensions: 16.0 X 20.0
-
Living Room Dimensions: 18.0 X 18.0
-
Office/Study Room Dimensions: 11.0 X 10.0
-
Family Room Level: 2
-
Living Room Level: 1
-
Living Room Features: Fireplace
-
Office/Study Room Features: Built-In Cabinets, Built-In Desk
Heating and Cooling
-
Cooling Features: Central Air
-
Fireplace Features: Gas
-
Heating Features: Central
-
Number Of Fireplaces: 1
Kitchen and Dining
-
Dining Room Dimensions: 11.0 X 14.0
-
Dining Room Level: 1
-
Kitchen Dimensions: 18.0 X 14.0
-
Kitchen Features: Breakfast Bar, Built-In Cabinets, Eat-In Kitchen, Kitchen Island, Natural Stone/Granite Type, Pantry
-
Kitchen Level: 1
Exterior
Exterior and Lot Features
-
Attached Grill
-
Basketball Court
-
Built-In Barbecue
-
Covered Patio/Porch
-
Rain Gutters
-
Lighting
-
Outdoor Grill
-
Outdoor Kitchen
-
Private Yard
-
Sport Court
-
Fencing: Back Yard, High Fence, Privacy, Wood
-
Patio And Porch Features: Covered, Front Porch
Land Info
-
Interior Lot
-
Sprinkler System
-
Subdivision
-
Lot Description: Less Than .5 Acre (Not Zero)
-
Lot Size Acres: 0.1721763
-
Lot Size Square Feet: 7500
Garage and Parking
-
Attached Garage: Yes
-
Covered Spaces: 2
-
Garage Spaces: 2
-
Parking Features: Epoxy Flooring, Garage, Garage Door Opener, Garage Faces Front, Storage, Workshop In Garage
-
Garage Dimensions: 19 X 23
Community
Homeowners Association
-
Association: Yes
-
Association Fee: 828
-
Association Fee Frequency: Annually
-
Association Fee Includes: Full Use Of Facilities
-
Calculated Total Monthly Association Fees: 69
School Information
-
Elementary School: Lizzie Nell Cundiff Mc Clure
-
High School: Mc Kinney North
-
Middle School: Dr Jack Cockrill
-
School District: Mc Kinney ISD
Amenities and Community Features
-
Playground
Listing
Other Property Info
-
Source Listing Status: Active
-
County: Collin
-
Directions: GPS
-
Source Property Type: Residential
-
Source Neighborhood: Ridgecrest - Phase 1 (CMC)
-
Parcel Number: 2554914
-
Subdivision: Ridgecrest - Phase 1 (CMC)
-
Property Subtype: Single Family Residence
-
Source System Name: C 2 C
Features
Building and Construction
-
Total Square Feet Living: 2662
-
Year Built: 2004
-
Construction Materials: Brick, Frame
-
Foundation Details: Slab
-
Levels: Two
-
Property Age: 21
-
Roof: Composition
-
Structure Type: Single Detached
-
Year Built Details: Preowned
-
Architectural Style: Traditional
Utilities
-
City Sewer
-
City Water
-
Concrete
-
Curbs
-
Electricity Available
-
Individual Gas Meter
-
Sidewalk
Home Features
-
Other Equipment: Irrigation Equipment
Show all description -
Amenities & Features
- Amenities:
- Features:

