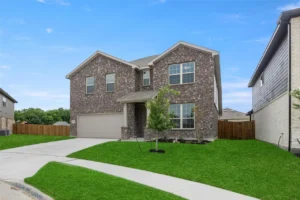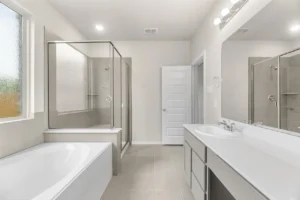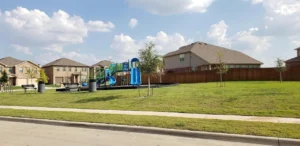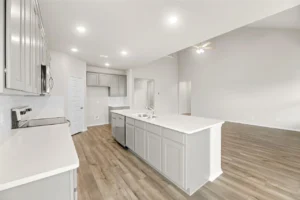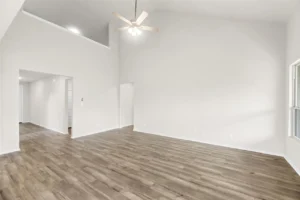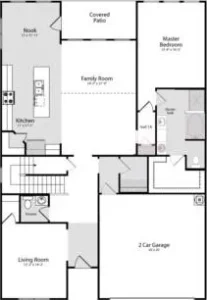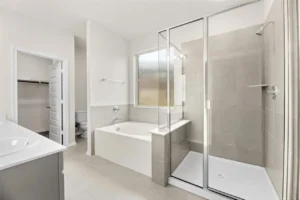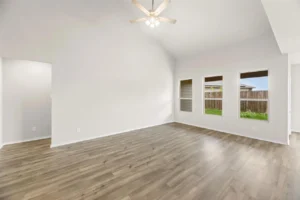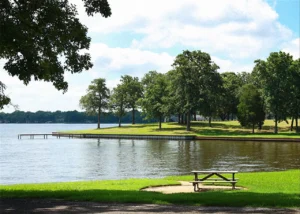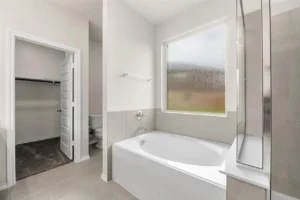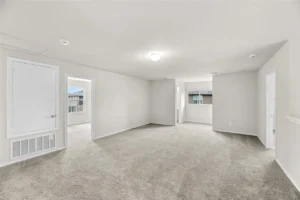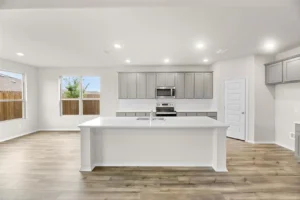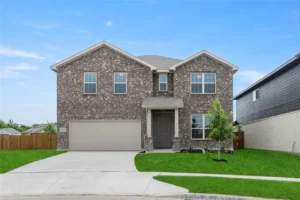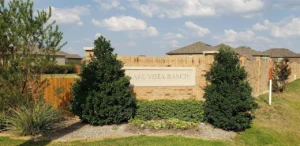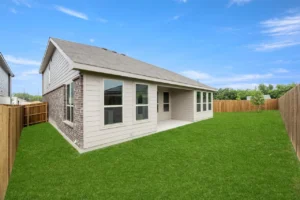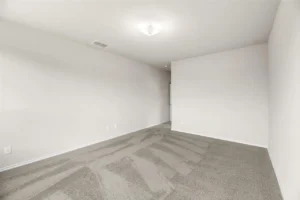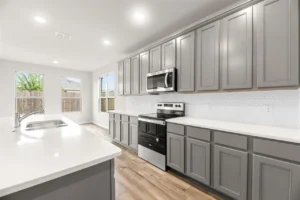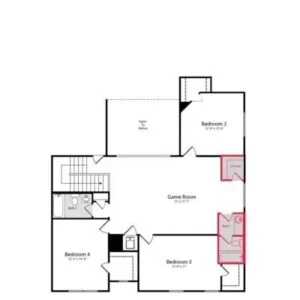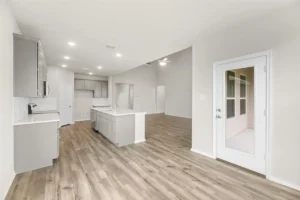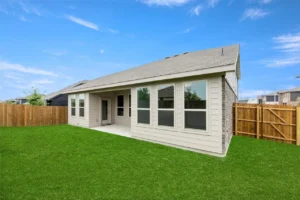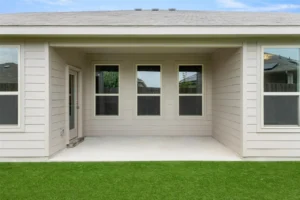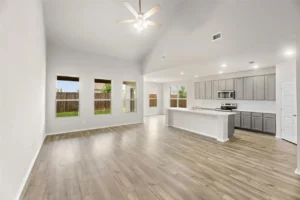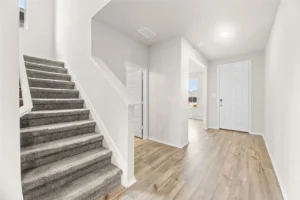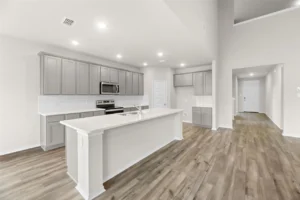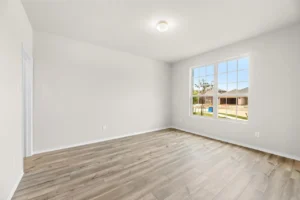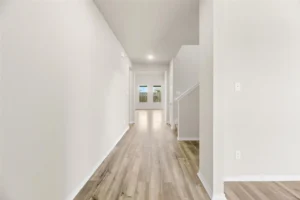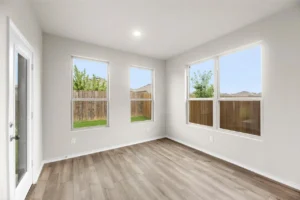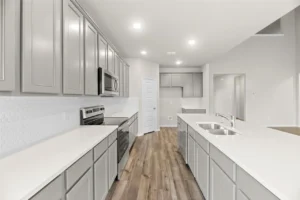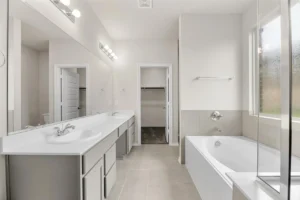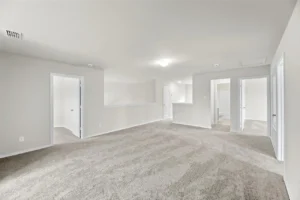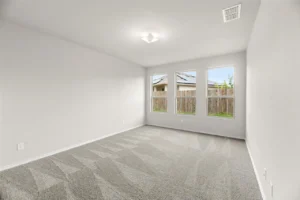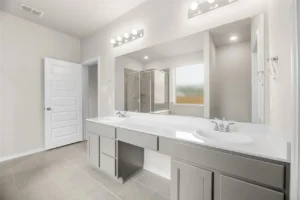8024 Gangway Dr, Fort Worth, TX 76179
8024 Gangway Dr, Fort Worth, TX 76179- 4 beds
- 3 baths
- 2995 sq ft
$421,219
Request info
Basics
- Date added: Added 6 months ago
- Category: Sold
- Type: Single Family Residence
- Status: Sold
- Bedrooms: 4
- Bathrooms: 3
- Half baths: 1
- Total rooms: 4
- Floors: 1
- Area: 2995 sq ft
- Lot size: 6882 sq ft
- Year built: 2023
Building Details
- Cooling features: Ceiling Fan(s), Central Air, Electric
- Heating features: Heating Features: Central, Electric, Heat Pump
- Garage spaces: 2
- Exterior material: Brick, Deck, Foundation: Slab, Lighting, Outdoor Grill, Outdoor Kitchen, Pool features: None, Rain Gutters
- Roof: Roof: Composition
- Parking: Attached garage spaces: 2, Enclosed, Garage, Garage Door Opener, Garage Faces Front, Oversized, Parking features: Concrete, Total spaces: 2
Description
-
Description: Show all description
Property details
MLS# 20279035 - Built by HistoryMaker Homes - Ready Now! ~ You will love coming home to this beauty! Home is move-in ready! This gorgeous 4 bed 3.5 bath home includes high vaulted ceilings in the family room. The first floor has luxury vinyl plank throughout. The Kitchen has 42 inch Kitchen Cabinets with Crown Moulding, Quartz Countertops with Ceramic Tile Backsplash, Stainless Steel Whirlpool Kitchen Appliances including Microwave. Spacious Game room on Second Floor. Primary Suite Includes Dual Sink Vanity and Separate tiled Shower and tiled Garden Tub. Outside includes: front gutters, sprinklers, covered patio and garage door opener.
Property features
Bedrooms
- Bedrooms: 4
Bathrooms
- Total Bathrooms: 4
- Full Bathrooms: 3
- 1/2 Bathrooms: 1
Interior Features
- Cable TV Available
- High Speed Internet Available
- Kitchen Island
- Pantry
- Smart Home System
- Walk-In Closet(s)
- Wired for Data
- Flooring: Carpet, Ceramic Tile, Luxury Vinyl Plank, Tile
Appliances
- Dishwasher
- Disposal
- Electric Oven
- Electric Range
- Electric Water Heater
- Microwave
- Laundry Features: Washer Dryer Connections: Electric Dryer Hookup, Full Size W/D Area, Washer Hookup
Heating and Cooling
- Cooling Features: Ceiling Fan(s), Central Air, Electric
- Heating Features: Central, Electric, Heat Pump
Exterior and Lot Features
- Covered Patio/Porch
- Rain Gutters
- Fencing: Fenced Yard: Wood
- Patio And Porch Features: Covered
Land Info
- Cul-De-Sac
- Landscaped
- Sprinkler System
- Subdivision
- Lot Description: Less Than .5 Acre (not Zero)
- Lot Size Acres: 0.158
- Lot Size Square Feet: 6882
Garage and Parking
- Attached Garage: Yes
- Covered Spaces: 2
- Garage Spaces: 2
- Parking Features: Garage Single Door, Garage Door Opener, Garage Faces Front
- Garage Dimensions: 20 x 20
Homeowners Association
- Association: Yes
- Association Fee: 300
- Association Fee Frequency: Annually
- Association Fee Includes: Management Fees
- Calculated Total Monthly Association Fees: 25
School Information
- Elementary School: Elkins
- Middle School: Creekview
- School District: Eagle MT-Saginaw ISD
Amenities and Community Features
- Playground
Other Property Info
- Source Listing Status: Closed
- County: Tarrant
- Directions: Community located off WJ Boaz & Bowman Roberts. From Boat Club Rd turn on WJ Boaz & from Bailey Boswell turn by Boswell High onto Bowman Roberts.
- Source Property Type: Residential
- Source Neighborhood: Lake Vista Ranch
- Parcel Number: 42713763
- Subdivision: Lake Vista Ranch
- Property Subtype: Single Family Residence
- Source System Name: C2C
Building and Construction
- Total Square Feet Living: 2995
- Year Built: 2023
- Construction Materials: Construction: Brick, Fiber Cement
- Foundation Details: Slab
- Levels: Two
- New Construction: Yes
- Roof: Composition
- Structure Type: Single Detached
- Year Built Details: New Construction - Complete
- Architectural Style: Traditional
Utilities
- Utilities: City Sewer, City Water, Community Mailbox, Curbs, Individual Water Meter, Sidewalk, Underground Utilities
Home Features
- Green Energy Efficient: Energy Saving Features: Appliances, Rain / Freeze Sensors
- Security Features: Security Features: Carbon Monoxide Detector(s), Smoke Detector(s)
Open House
- 12/26/2000:00 to 12:30
- 00:00 to 00:00
Amenities & Features
- Amenities:
- Features:
Ask an Agent About This Home
Powered by Estatik

