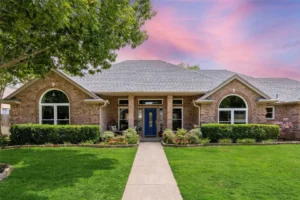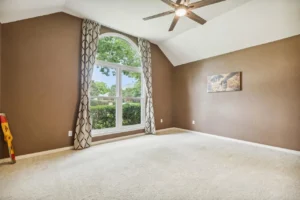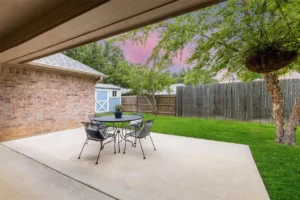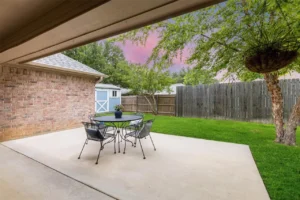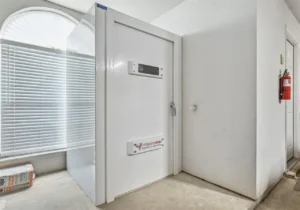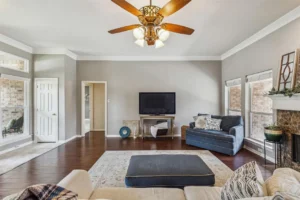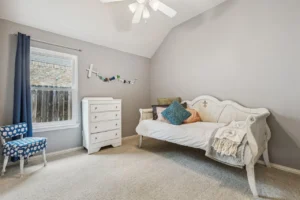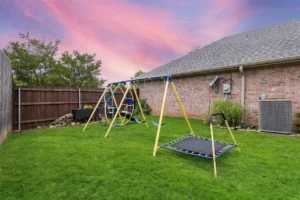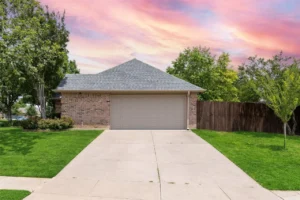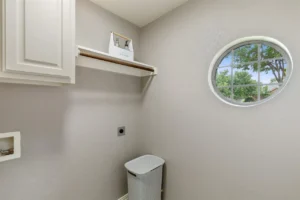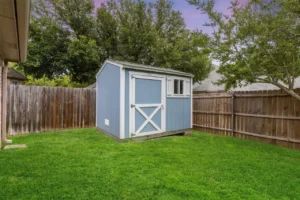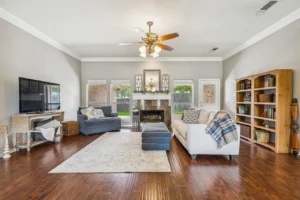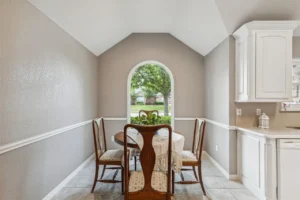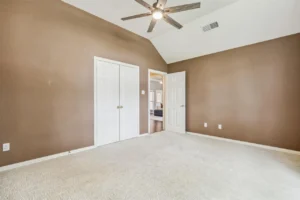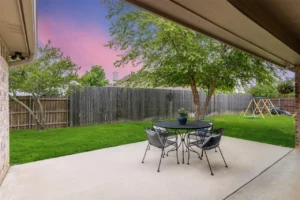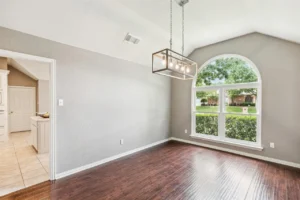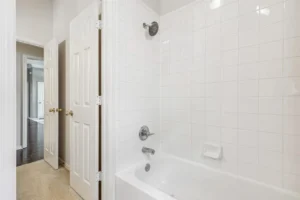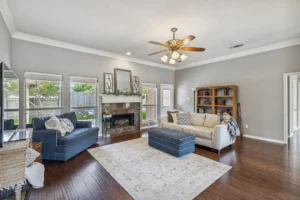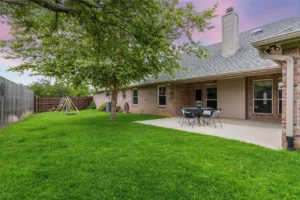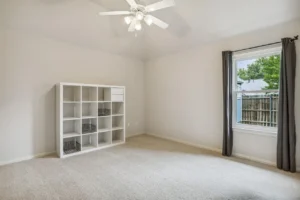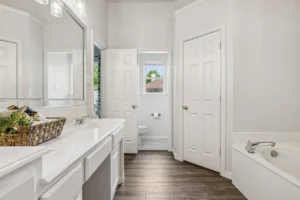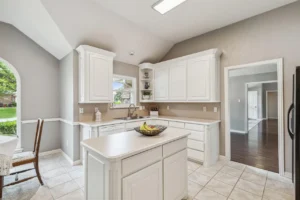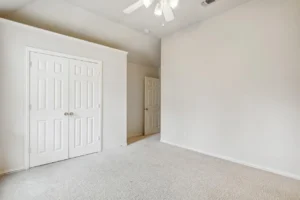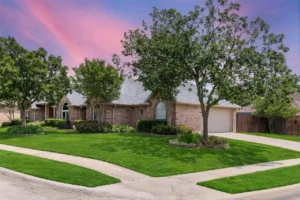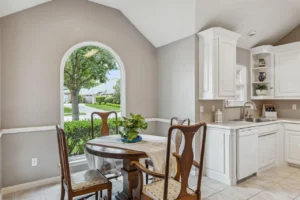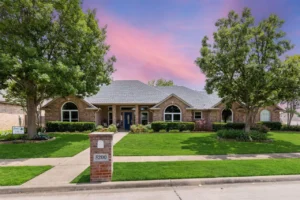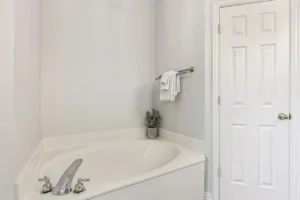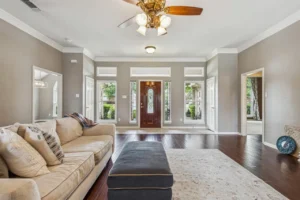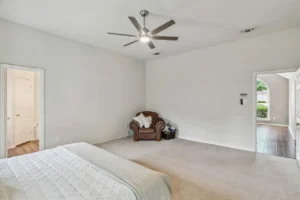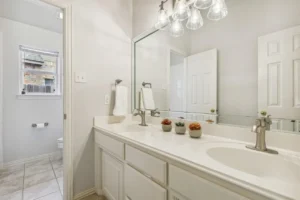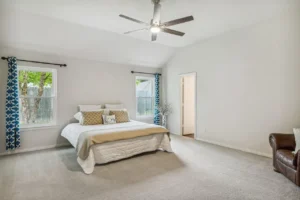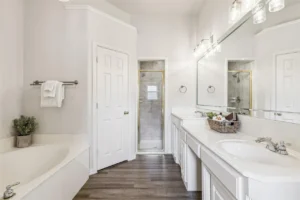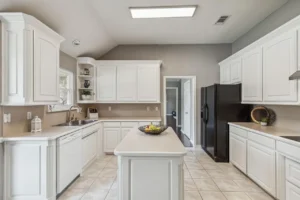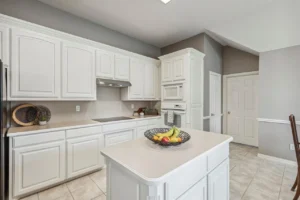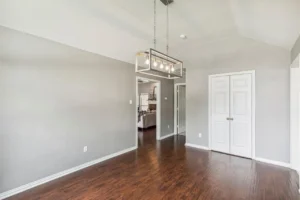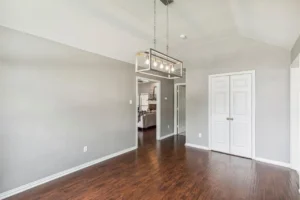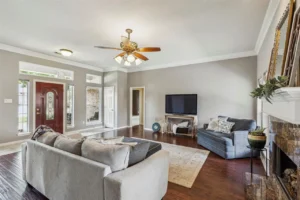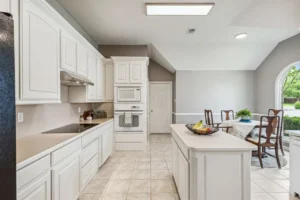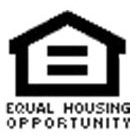8200 Pecan Ridge Dr, North Richland Hills, TX 76182
8200 Pecan Ridge Dr, North Richland Hills, TX 76182- 4 beds
- 2 baths
- 2380 sq ft
Basics
- Date added: Added 6 months ago
- Category: Sold
- Type: Single Family Residence
- Status: Sold
- Bedrooms: 4
- Bathrooms: 2
- Half baths: 0
- Total rooms: 3
- Floors: 1
- Area: 2380 sq ft
- Lot size: 0.24 sq ft
- Year built: 1998
Building Details
- Cooling features: Ceiling Fan(s), Central Air, Electric
- Heating features: Central, Fireplace(s), Natural Gas
- Garage spaces: 2
- Exterior material: Brick, Deck, Foundation: Slab, Lighting, Outdoor Grill, Outdoor Kitchen, Pool features: None, Rain Gutters
- Roof: Roof: Composition
- Parking: Attached garage spaces: 2, Enclosed, Garage, Garage Door Opener, Garage Faces Front, Oversized, Parking features: Concrete, Total spaces: 2
Description
-
Description: Show all description
Property details
WELCOME HOME! This conveniently located DREAM HOME is a rare jewel on the market! Situated on a lush corner lot with a beautifully landscaped yard (Yard of the Month May2023), you're sure to make many fun memories here! From sunrises on the extended patio to sunsets, star gazing, & hosting parties, this home will not disappoint. With 3 rooms on the left side separated by a large living room, & Primary on the right, this home provides the perfect set up for split living quarters! Exterior Trim & kitchen recently painted, hardwood manufactured flooring, vinyl plank flooring in Master Bath, as well as Energy-Efficient upgrades like radiant barrier & powered exhaust fans, double hung Pella Windows & LED lighting throughout. Storm shelter in garage.Conveniently located with neighborhood trails, near shopping, entertainment, food, Southlake, Colleyville, Keller & more! Don't wait, come see it today! Be sure to watch VIDEO! All info deemed correct. Buyer & Buyer's Agent to do Due Diligence.
Property features
Bedrooms
- Bedrooms: 4
Bathrooms
- Total Bathrooms: 2
- Full Bathrooms: 2
Interior Features
- Cable TV Available
- Decorative Lighting
- Eat-in Kitchen
- High Speed Internet Available
- Kitchen Island
- Pantry
- Smart Home System
- Vaulted Ceiling(s)
- Wainscoting
- Walk-In Closet(s)
- Flooring: Carpet, Ceramic Tile, Laminate
- Window Features: Window Coverings
Appliances
- Dishwasher
- Disposal
- Electric Cooktop
- Electric Oven
- Microwave
- Refrigerator
- Laundry Features: Washer Dryer Connections: Electric Dryer Hookup, Utility Room, Full Size W/D Area, Washer Hookup
Heating and Cooling
- Cooling Features: Ceiling Fan(s), Central Air, Electric
- Fireplace Features: Family Room, Gas, Gas Logs, Insert, Living Room, Metal
- Heating Features: Central, Fireplace(s), Natural Gas
- Number of Fireplaces: 1
Exterior and Lot Features
- Covered Patio/Porch
- Rain Gutters
- Lighting
- Playground
- Private Entrance
- Private Yard
- Fencing: Fenced Yard: Back Yard, High Fence, Privacy, Wood
- Other Structures: Shed(s)
- Patio And Porch Features: Covered, Front Porch, Patio, Rear Porch
Land Info
- Corner Lot
- Landscaped
- Oak
- Sprinkler System
- Subdivision
- Lot Description: Less Than .5 Acre (not Zero)
- Lot Size Acres: 0.244
- Vegetation: Grassed
- Lot Size Square Feet: 10629
Garage and Parking
- Attached Garage: Yes
- Covered Spaces: 2
- Garage Spaces: 2
- Parking Features: Garage Single Door, Concrete, Driveway, Garage Door Opener, Garage Faces Side, Kitchen Level, Oversized, Private, Storage
- Garage Dimensions: 20 x 20
Homeowners Association
- Association: Yes
- Association Fee: 100
- Association Fee Frequency: Annually
- Association Fee Includes: Management Fees
- Calculated Total Monthly Association Fees: 8
School Information
- Elementary School: Liberty
- Middle School: Keller
- School District: Keller ISD
Amenities and Community Features
- Curbs
- Greenbelt
- Jogging Path/Bike Path
- Park
- Playground
- Sidewalks
Other Property Info
- Source Listing Status: Closed
- County: Tarrant
- Directions: Use GPS. From Southlake Blvd, go South on Davis Blvd. Go West on North Tarrant Parkway. Turn Left on Forest Glenn Ct. Pecan Ridge is very first street. House will be on your left- on the right hand corner.
- Source Property Type: Residential
- Green Water Conservation: Low-Flow Fixtures
- Source Neighborhood: Forest Glenn Add
- Subdivision: Forest Glenn Add
- Property Subtype: Single Family Residence
- Source System Name: C2C
Farm Info
- Soil: Clay
Building and Construction
- Total Square Feet Living: 2380
- Year Built: 1998
- Construction Materials: Construction: Brick, Siding
- Foundation Details: Slab
- Levels: One
- Property Age: 25
- Roof: Composition, Shingle
- Structure Type: Single Detached
- Year Built Details: Preowned
- Architectural Style: Ranch, Traditional
Utilities
- Utilities: All Weather Road, Cable Available, City Sewer, City Water, Concrete, Curbs, Electricity Connected, Individual Gas Meter, Individual Water Meter, Natural Gas Available, Phone Available, Sidewalk, Underground Utilities
Home Features
- Green Energy Efficient: Energy Saving Features: Insulation, Lighting, Low Flow Commode, Rain / Freeze Sensors, Roof, Windows
- Other Equipment: Irrigation Equipment, Satellite Dish, TV Antenna
- Security Features: Security Features: Burglar, Carbon Monoxide Detector(s), Prewired, Security Lights
Open House
- 12/26/2000:00 to 12:30
- 00:00 to 00:00
Amenities & Features
- Amenities:
- Features:

