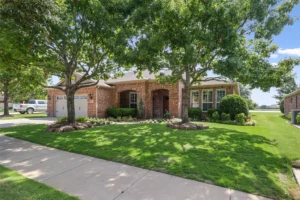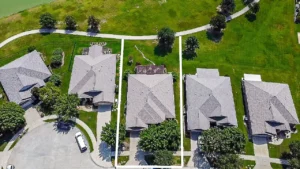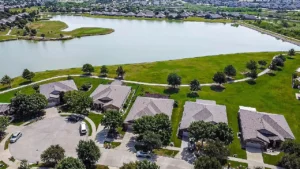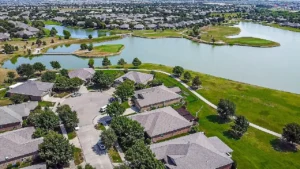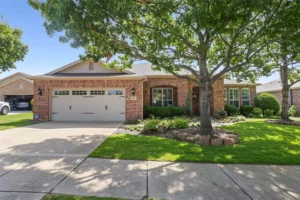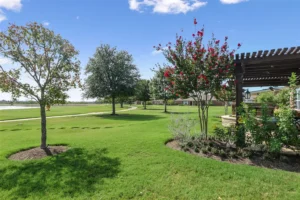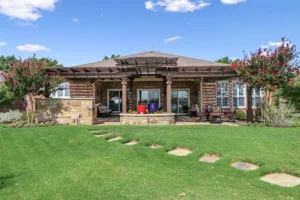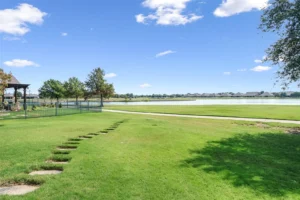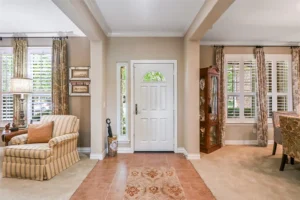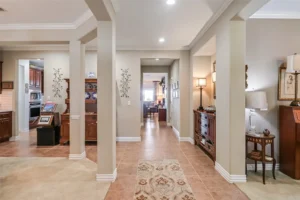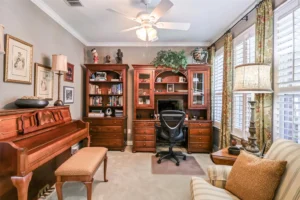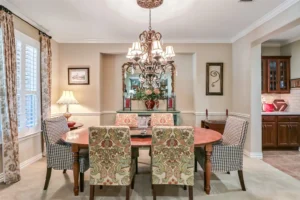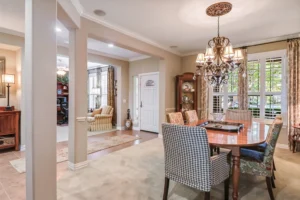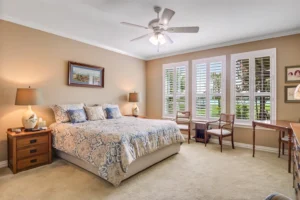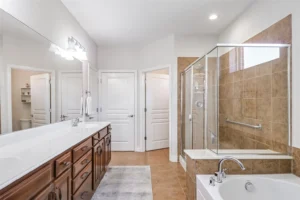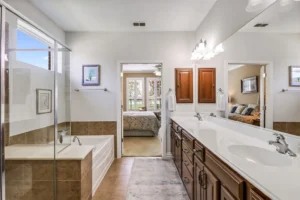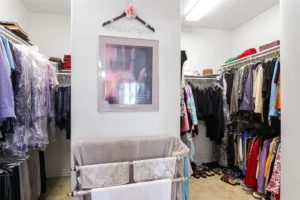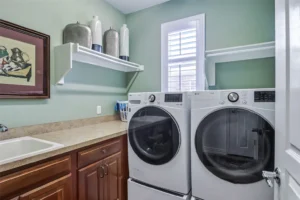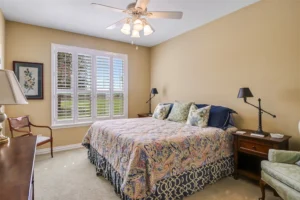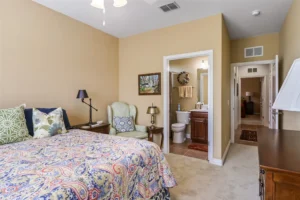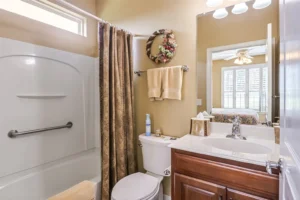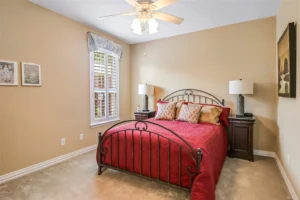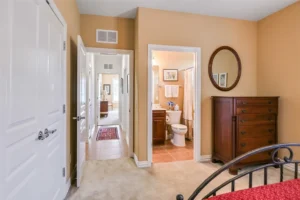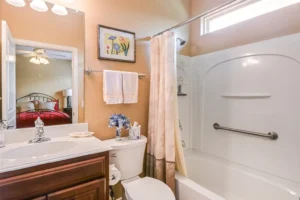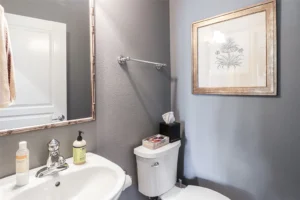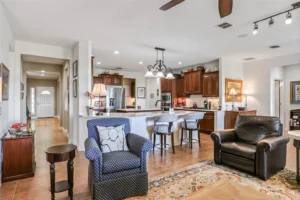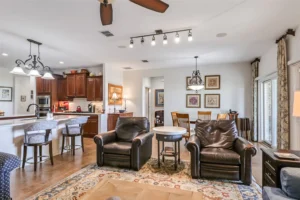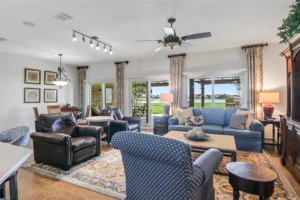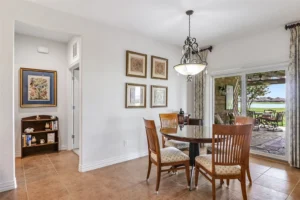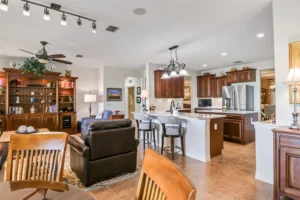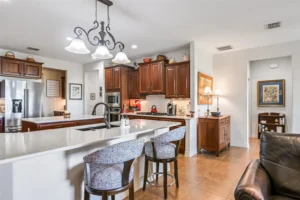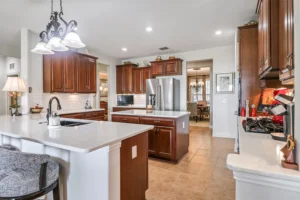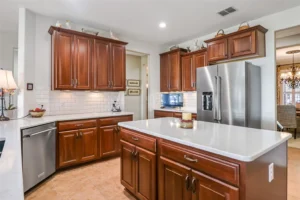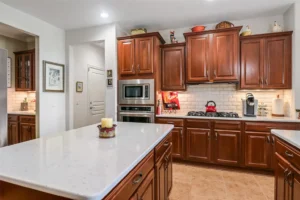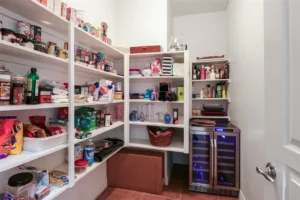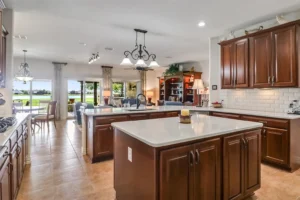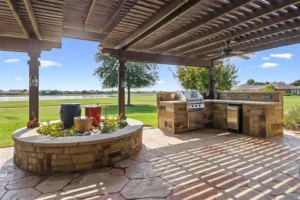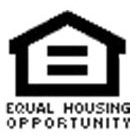849 Carrington Greens Dr, Frisco, TX 75036
849 Carrington Greens Dr, Frisco, TX 75036- 3 beds
- 4 baths
- 2693 sq ft
$775,000
Request info
Basics
- Price per sqft: $288
- Date added: Added 9 months ago
- Category: Sold
- Type: Single Family Residence
- Status: Sold
- Bedrooms: 3
- Bathrooms: 4
- Total rooms: 3
- Floors: 1
- Area: 2693 sq ft
- Lot size: 10018 sq ft
- Year built: 2008
Building Details
- Garage spaces: 2
- Exterior material: Brick, Deck, Foundation: Slab, Lighting, Outdoor Grill, Outdoor Kitchen, Pool features: None, Rain Gutters
- Roof: Roof: Composition
- Parking: Attached garage spaces: 2, Enclosed, Garage, Garage Door Opener, Garage Faces Front, Oversized, Parking features: Concrete, Total spaces: 2
Description
-
Description:
What's special
- Modern upgrades
- Breathtaking lake view
- Outdoor kitchen
- Large lot
- Formal dining room
- Water feature
- Serene lake views
Show all descriptionWelcome to your serene retreat in a vibrant 55+ community, where luxury, traditional styling, and resort-style living await. This large lot Sheridan-Morningside plan features three bedrooms and blends comfort with elegance, enhanced by amenities to elevate your lifestyle. Inside, you'll find a meticulously designed interior with modern upgrades and a functional layout. The formal dining room leads to a gourmet kitchen and a spacious living room, both offering stunning lake views. The primary suite, an ensuite bath, a walk-in closet, and serene lake views, is perfect for relaxation. Additional bedrooms, each with ensuite baths, provide versatility for guests. A private study offers a quiet retreat. The true highlight is the breathtaking lake view from the sliding glass doors leading to a well-appointed back porch with water feature and an outdoor kitchen—ideal for gatherings or enjoying the peaceful surroundings. Elevate your lifestyle schedule a visit and make this your next home!Facts & features
Interior
Bedrooms & bathrooms
- Bedrooms: 3
- Bathrooms: 4
- Full bathrooms: 3
- 1/2 bathrooms: 1
Primary bedroom
- Features: Ceiling Fan(s), En Suite Bathroom, Walk-In Closet(s)
- Level: First
- Dimensions: 17 x 15
Bedroom
- Features: Ceiling Fan(s), En Suite Bathroom, Split Bedrooms
- Level: First
- Dimensions: 14 x 11
Bedroom
- Features: Ceiling Fan(s), En Suite Bathroom, Split Bedrooms
- Level: First
- Dimensions: 13 x 11
Primary bathroom
- Features: Built-in Features, Dual Sinks, Double Vanity, En Suite Bathroom, Garden Tub/Roman Tub, Linen Closet, Stone Counters, Separate Shower
- Level: First
Dining room
- Features: Butler's Pantry
- Level: First
- Dimensions: 15 x 12
Kitchen
- Features: Breakfast Bar, Built-in Features, Butler's Pantry, Dual Sinks, Eat-in Kitchen, Kitchen Island, Stone Counters, Walk-In Pantry
- Level: First
Living room
- Features: Ceiling Fan(s)
- Level: First
- Dimensions: 18 x 16
Office
- Features: Ceiling Fan(s)
- Level: First
- Dimensions: 13 x 11
Heating
- Central, Natural Gas
Cooling
- Central Air, Ceiling Fan(s), Electric
Appliances
- Included: Some Gas Appliances, Dishwasher, Electric Oven, Gas Cooktop, Disposal, Gas Water Heater, Microwave, Plumbed For Gas, Refrigerator, Vented Exhaust Fan
- Laundry: Washer Hookup, Electric Dryer Hookup, Laundry in Utility Room
Features
- Built-in Features, Chandelier, Dry Bar, Decorative/Designer Lighting Fixtures, Eat-in Kitchen, Granite Counters, High Speed Internet, Cable TV, Wired for Sound
- Flooring: Carpet, Tile
- Windows: Plantation Shutters
- Has basement: No
- Has fireplace: No
Interior area
- Total interior livable area: 2,693 sqft
Virtual tour
Property
Parking
- Total spaces: 2
- Parking features: Concrete, Enclosed, Garage Faces Front, Garage, Garage Door Opener, Oversized
- Attached garage spaces: 2
Accessibility
- Accessibility features: Accessible Bedroom, Accessible for Hearing-Impairment, Accessible Kitchen, Accessible Doors, Accessible Hallway(s)
Features
- Levels: One
- Stories: 1
- Patio & porch: Covered, Deck
- Exterior features: Deck, Lighting, Outdoor Grill, Outdoor Kitchen, Other, Rain Gutters
- Pool features: None, Community
- Fencing: None
- Has view: Yes
- View description: Water
- Has water view: Yes
- Water view: Water
Lot
- Size: 10,018 sqft
- Features: Back Yard, Cul-De-Sac, Backs to Greenbelt/Park, Lawn, Landscaped, Subdivision, Sprinkler System, Few Trees
Details
- Parcel number: R534378
- Special conditions: Standard
- Other equipment: Call Listing Agent
Construction
Type & style
- Home type: SingleFamily
- Architectural style: Traditional,Detached
- Property subtype: Single Family Residence
Materials
- Brick
- Foundation: Slab
- Roof: Composition
Condition
- Year built: 2008
Utilities & green energy
- Sewer: Public Sewer
- Water: Public
- Utilities for property: Electricity Available, Electricity Connected, Natural Gas Available, Phone Available, Sewer Available, Separate Meters, Underground Utilities, Water Available, Cable Available
Community & HOA
Community
- Features: Clubhouse, Fitness Center, Golf, Pool, Restaurant, Tennis Court(s), Trails/Paths, Curbs, Lake, Sidewalks
- Security: Prewired, Security System Owned, Security System, Carbon Monoxide Detector(s), Fire Alarm, Smoke Detector(s), Wireless
- Senior community: Yes
- Subdivision: Frisco Lakes By Del Webb Village
HOA
- Has HOA: Yes
- Services included: All Facilities, Association Management, Maintenance Grounds
- HOA fee: $510 quarterly
Location
- Region: Frisco
Financial & listing details
- Price per square foot: $288/sqft
- Annual tax amount: $14,970
- Date on market: 8/22/2024
- Exclusions: Main Living and Office Draperies, Washer/Dryer
Open House
- 12/26/2000:00 to 12:30
- 00:00 to 00:00
Amenities & Features
- Amenities:
- Features:
Ask an Agent About This Home
Powered by Estatik

