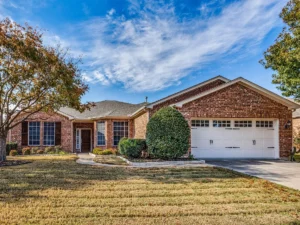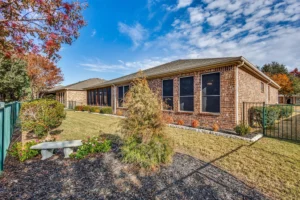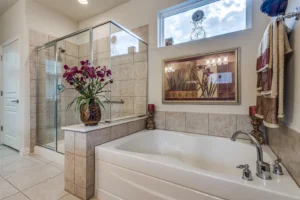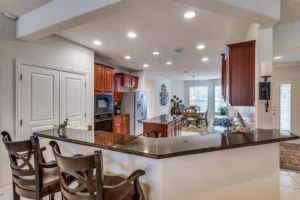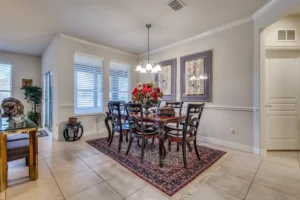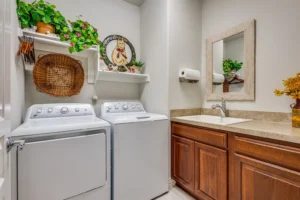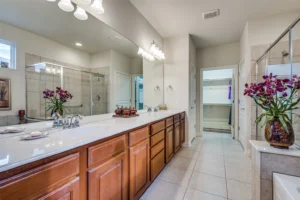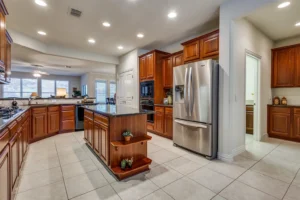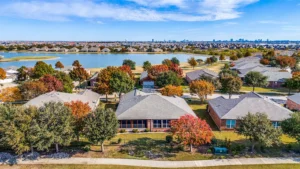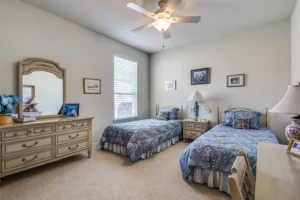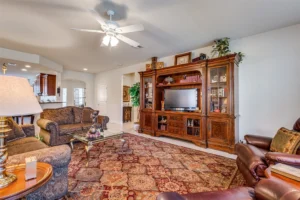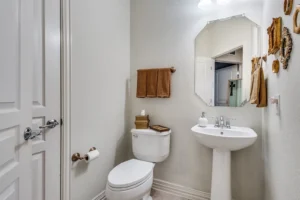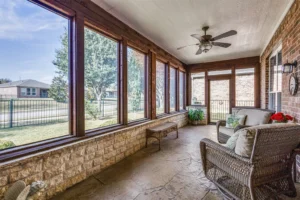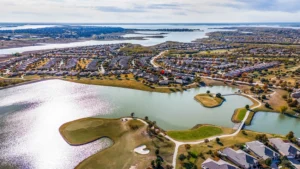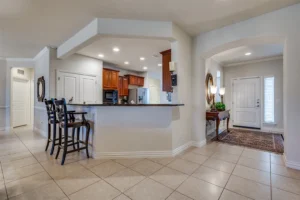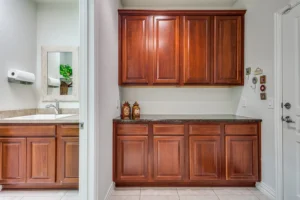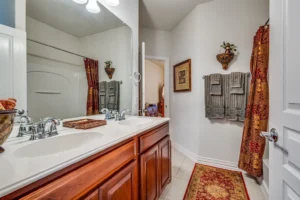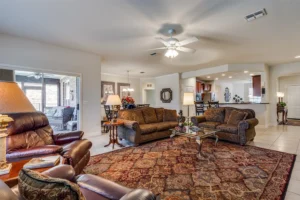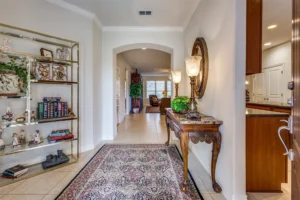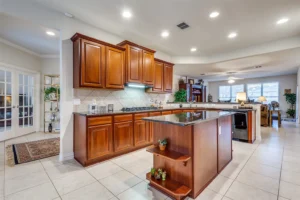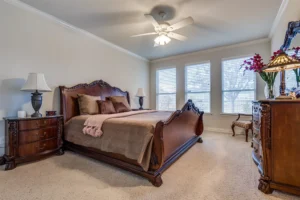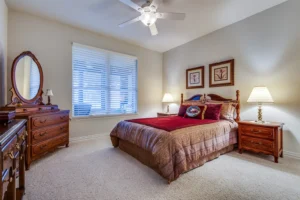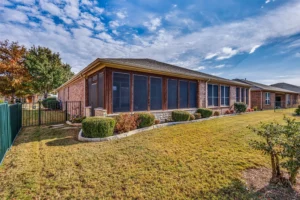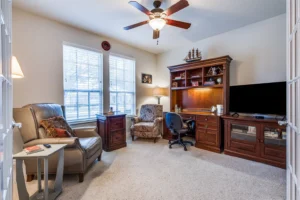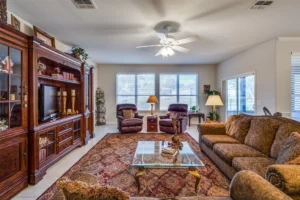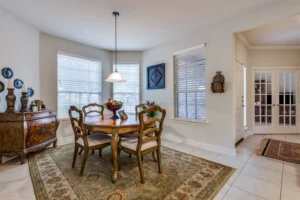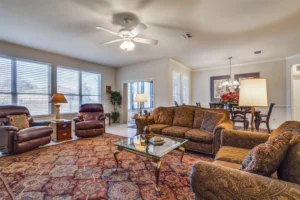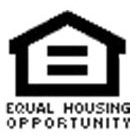For saleSingle Family ResidenceFloridaMiami-Dade CountyMiami33162862 Carrington Greens Dr, Frisco, TX 75036
862 Carrington Greens Dr, Frisco, TX 75036
862 Carrington Greens Dr, Frisco, TX 75036- 3 beds
- 3 baths
- 2531 sq ft
$619,900
Request info
Basics
- Price per sqft: $267
- Date added: Added 6 months ago
- Category: For sale
- Type: Single Family Residence
- Status: Open
- Bedrooms: 3
- Bathrooms: 3
- Half baths: 1
- Total rooms: 3
- Floors: 1
- Floor level: 1
- Area: 2531 sq ft
- Lot size: 8380 sq ft
- Year built: 2008
Building Details
- Cooling features: Central Air, Ceiling Fan(s)
- Heating features: Central
- Garage spaces: 2
- Exterior material: Storage
- Roof: Roof: Composition
- Parking: Attached garage spaces: 2, Direct Access, Door-Multi, Epoxy Flooring, Garage, Garage Door Opener, Garage Faces Front, Inside Entrance, Oversized, Total spaces: 2
Description
-
Description:
Nestled in a peaceful cul-de-sac within a vibrant 55+ community, this meticulously maintained home offers the perfect blend of comfort and sophistication. Boasting immaculate condition, this spacious residence features a split-level floor plan with 3 bedrooms, 2.5 baths, ensuring privacy and functionality. The open-concept living area seamlessly connects to a formal dining room, while a fully screened-in porch off the living room provides the perfect space to relax or entertain. A versatile office with elegant French doors and ample storage throughout complete this thoughtfully designed home. Experience easy living in this stunning retreat!
Facts & features
Show all descriptionInterior
Bedrooms & bathrooms
- Bedrooms: 3
- Bathrooms: 3
- Full bathrooms: 2
- 1/2 bathrooms: 1
Primary bedroom
- Features: Walk-In Closet(s)
- Level: First
- Dimensions: 13 x 7
Primary bedroom
- Features: Ceiling Fan(s), Dual Sinks, En Suite Bathroom, Garden Tub/Roman Tub, Sitting Area in Primary, Separate Shower, Walk-In Closet(s)
- Level: First
- Dimensions: 13 x 16
Bedroom
- Level: First
- Dimensions: 12 x 20
Bedroom
- Level: First
- Dimensions: 13 x 15
Primary bathroom
- Level: First
- Dimensions: 9 x 14
Dining room
- Level: First
- Dimensions: 9 x 15
Living room
- Level: First
- Dimensions: 18 x 24
Office
- Level: First
- Dimensions: 13 x 12
Sunroom
- Level: First
- Dimensions: 21 x 9
Heating
- Central
Cooling
- Central Air, Ceiling Fan(s)
Appliances
- Included: Dishwasher, Gas Cooktop, Disposal, Gas Oven, Microwave
- Laundry: Laundry in Utility Room
Features
- Built-in Features, Chandelier, Decorative/Designer Lighting Fixtures, Double Vanity, Eat-in Kitchen, Granite Counters, High Speed Internet, Kitchen Island, Pantry, Cable TV, Walk-In Closet(s), Wired for Sound
- Flooring: Carpet, Tile
- Windows: Plantation Shutters, Window Coverings
- Has basement: No
- Has fireplace: No
Interior area
- Total interior livable area: 2,531 sqft
Property
Parking
- Total spaces: 2
- Parking features: Door-Multi, Direct Access, Epoxy Flooring, Garage Faces Front, Garage, Garage Door Opener, Inside Entrance, Oversized
- Attached garage spaces: 2
Features
- Levels: One
- Stories: 1
- Patio & porch: Rear Porch, Screened, Covered
- Exterior features: Rain Gutters
- Pool features: None
- Fencing: Fenced,Wood,Wrought Iron
Lot
- Size: 8,380 sqft
- Features: Cul-De-Sac
Details
- Parcel number: R534371
- Special conditions: Standard
- Other equipment: Call Listing Agent, Negotiable
Construction
Type & style
- Home type: SingleFamily
- Architectural style: Detached
- Property subtype: Single Family Residence
Materials
- Foundation: Slab
- Roof: Composition
Condition
- Year built: 2008
Utilities & green energy
- Sewer: Public Sewer
- Water: Public
- Utilities for property: Electricity Available, Electricity Connected, Natural Gas Available, Sewer Available, Separate Meters, Water Available, Cable Available
Community & HOA
Community
- Features: Curbs
- Security: Security System Owned, Security System, Carbon Monoxide Detector(s), Fire Alarm
- Subdivision: Frisco Lakes By Del Webb
HOA
- Has HOA: Yes
- Services included: All Facilities
- HOA fee: $510 quarterly
- HOA name: Castle Group
- HOA phone: 972-370-0404
Location
- Region: Frisco
Financial & listing details
- Price per square foot: $267/sqft
- Date on market: 12/12/2024
- Exclusions: Negotiable Non-Realty Items
- Road surface type: Asphalt
Amenities & Features
- Amenities:
- Features:
Ask an Agent About This Home
Powered by Estatik

