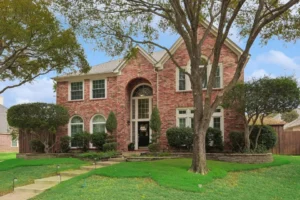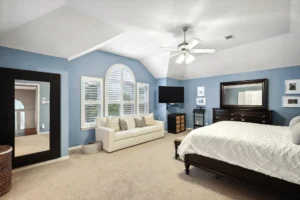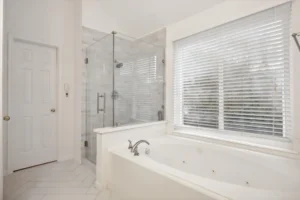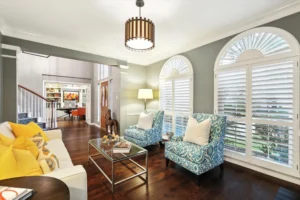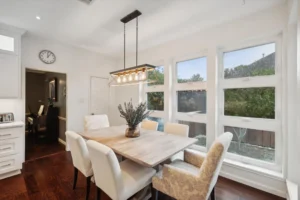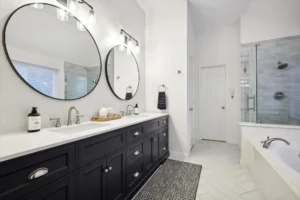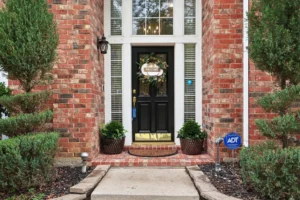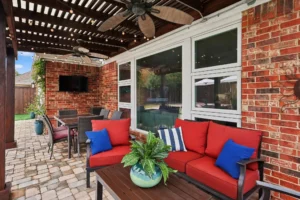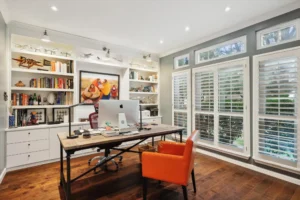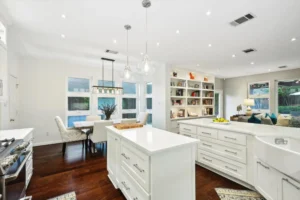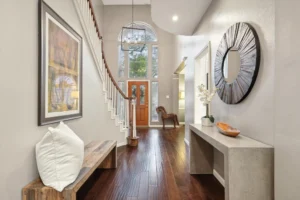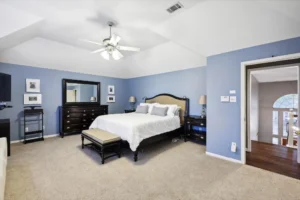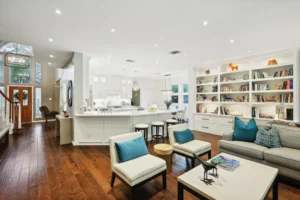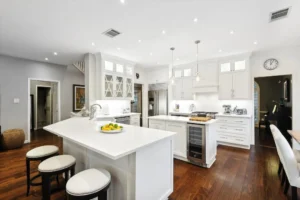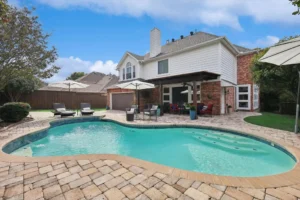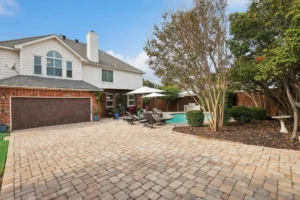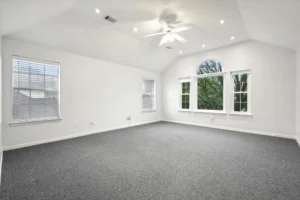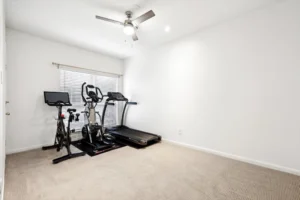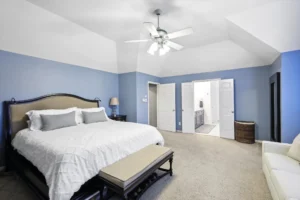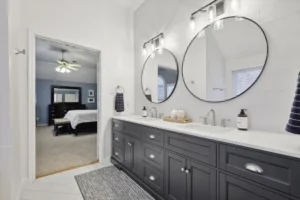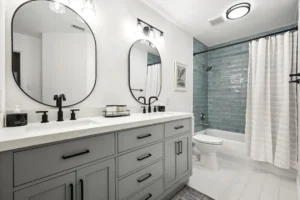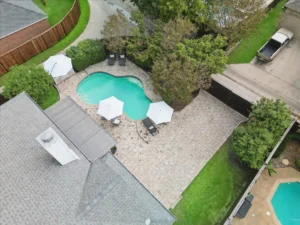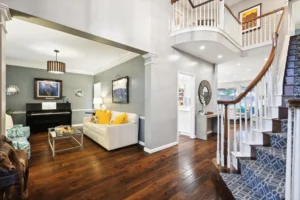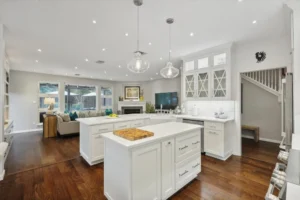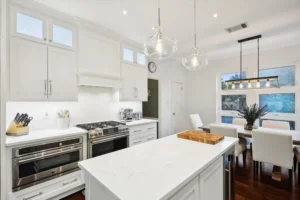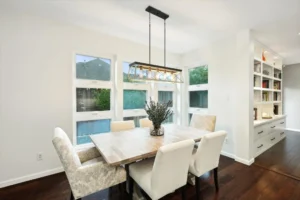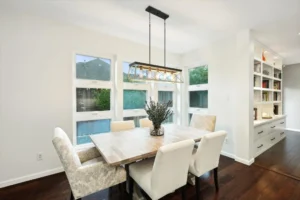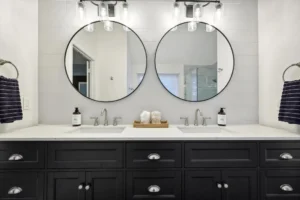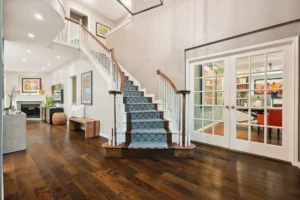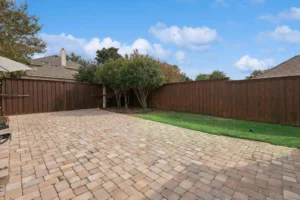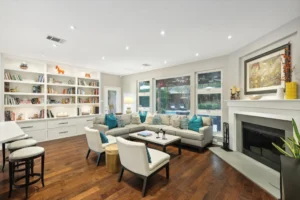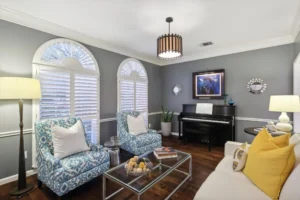1517 Lakeview Dr, Keller, TX 76248
1517 Lakeview Dr, Keller, TX 76248- 4 beds
- 3 baths
- 3523 sq ft
Basics
- Date added: Added 2 weeks ago
- Category: For sale
- Type: Single Family Residence
- Status: Open
- Bedrooms: 4
- Bathrooms: 3
- Area: 3523 sq ft
- Lot size: 8407 sq ft
- Year built: 1995
Building Details
- Cooling features: Central Air, Ceiling Fan(s)
- Heating features: Central
- Garage spaces: 2
- Exterior material: Storage
- Roof: Roof: Composition
- Parking: Attached garage spaces: 2, Direct Access, Door-Multi, Epoxy Flooring, Garage, Garage Door Opener, Garage Faces Front, Inside Entrance, Oversized, Total spaces: 2
Description
-
Description:
Facts & features
Show all descriptionInterior
Bedrooms
-
Bedrooms: 4
Bathrooms
-
Total Bathrooms: 3
-
Full Bathrooms: 3
Interior Features
-
Built-In Features
-
Eat-In Kitchen
-
Granite Counters
-
Open Floorplan
-
Pantry
-
Walk-In Closet(S)
-
Flooring: Carpet, Combination, Hardwood, Tile
-
Window Features: Window Coverings
Appliances
-
Dishwasher
-
Electric Oven
-
Gas Cooktop
-
Microwave
-
Vented Exhaust Fan
-
Laundry Features: Utility Room, Full Size W/D Area
Heating and Cooling
-
Cooling Features: Ceiling Fan(S), Central Air, Electric
-
Fireplace Features: Gas Starter, Living Room
-
Heating Features: Central, Electric, Fireplace(S)
-
Number Of Fireplaces: 1
Exterior
Exterior and Lot Features
-
Covered Patio/Porch
-
Rain Gutters
-
Private Yard
-
Fencing: Back Yard, Fenced, High Fence, Metal, Privacy, Wood
-
Other Structures: Shed(S)
-
Patio And Porch Features: Covered
Pool and Spa
-
Pool Features: Gunite, In Ground, Private, Water Feature
-
Pool Private: Yes
Land Info
-
Interior Lot
-
Level
-
Sprinkler System
-
Subdivision
-
Lot Description: Less Than .5 Acre (Not Zero)
-
Lot Size Acres: 0.193
-
Vegetation: Cleared
-
Lot Size Square Feet: 8407
Garage and Parking
-
Attached Garage: Yes
-
Covered Spaces: 2
-
Garage Spaces: 2
-
Parking Features: Driveway, Electric Gate, Garage, Garage Door Opener, Garage Faces Rear, Gated
-
Garage Dimensions: 19 X 18
Community
Homeowners Association
-
Association: No
-
Calculated Total Monthly Association Fees: 0
School Information
-
Elementary School: Shadygrove
-
High School: Keller
-
Middle School: Indian Springs
-
School District: Keller ISD
Listing
Other Property Info
-
Source Listing Status: Closed
-
County: Tarrant
-
Directions: From I-35 W Take The N Tarrant Pkwy Exit And Head East On N Tarrant Pkwy. Turn Left On Rufe Snow. Turn Right Onto Heather Lane. Turn Right Onto Lakeview Drive. House Is On The Left.
-
Source Property Type: Residential
-
Source Neighborhood: Lakes Of Highland Oaks The
-
Parcel Number: 06709427
-
Postal Code Plus 4: 3278
-
Subdivision: Lakes Of Highland Oaks The
-
Property Subtype: Single Family Residence
-
Source System Name: C 2 C
Features
Building and Construction
-
Total Square Feet Living: 3523
-
Year Built: 1995
-
Construction Materials: Brick, Concrete, Siding, Wood
-
Foundation Details: Slab
-
Levels: Two
-
Property Age: 30
-
Roof: Composition
-
Structure Type: Single Detached
-
Year Built Details: Preowned
-
Architectural Style: Traditional
Utilities
-
City Sewer
-
City Water
-
Underground Utilities
Home Features
-
Security Features: Fire Alarm
-
Amenities & Features
- Amenities:
- Features:

